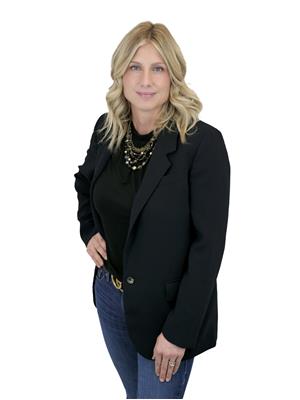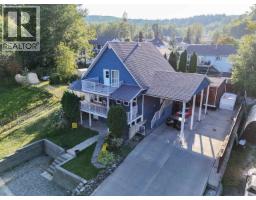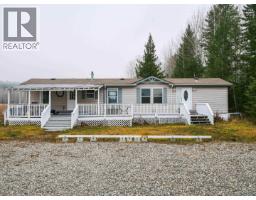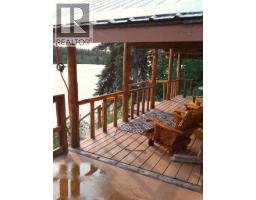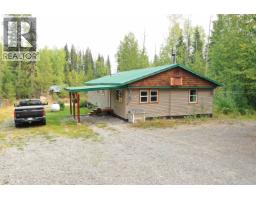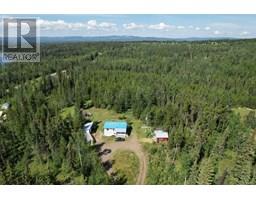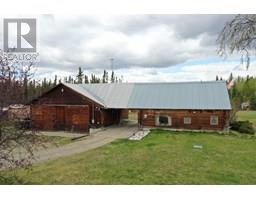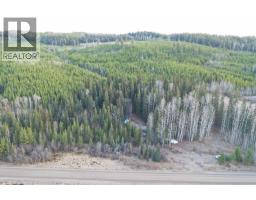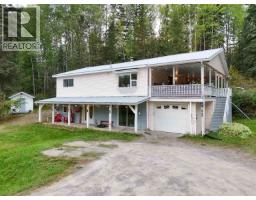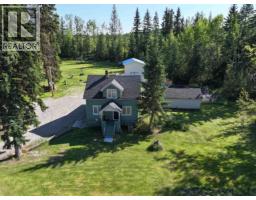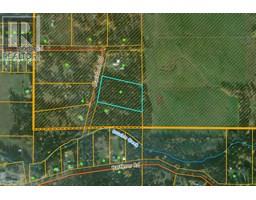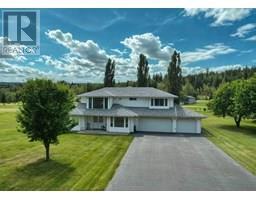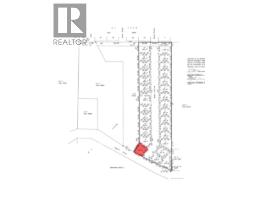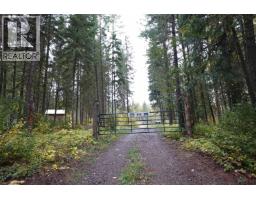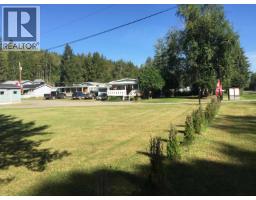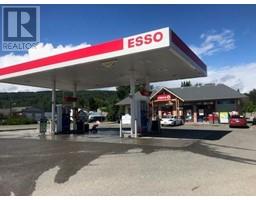1750 BEACH CRESCENT, Quesnel, British Columbia, CA
Address: 1750 BEACH CRESCENT, Quesnel, British Columbia
6 Beds4 Baths2896 sqftStatus: Buy Views : 240
Price
$759,900
Summary Report Property
- MKT IDR3056856
- Building TypeHouse
- Property TypeSingle Family
- StatusBuy
- Added16 weeks ago
- Bedrooms6
- Bathrooms4
- Area2896 sq. ft.
- DirectionNo Data
- Added On12 Oct 2025
Property Overview
Welcome to this beautifully crafted custom home, lovingly maintained by its original owner. Thoughtfully designed, this 6-bedroom, 3.5-bath residence blends comfort, style, and functionality in a sought-after Dragon Lake location. Inside, discover an updated kitchen and spa-inspired main bath. The expansive primary suite is a true retreat—complete with vaulted ceilings, skylights, private balcony, and a luxurious ensuite featuring a jacuzzi tub. The finished basement with separate entry is ideal for guests or extended family. Outside, enjoy lush gardens, a charming gazebo, and a 24x32 heated, wired, and insulated shop with a 2-piece bath. A rare offering in a prime area! (id:51532)
Tags
| Property Summary |
|---|
Property Type
Single Family
Building Type
House
Storeys
3
Title
Freehold
Land Size
0.49 ac
Built in
1994
Parking Type
Detached Garage,Open
| Building |
|---|
Bathrooms
Total
6
Interior Features
Basement Type
N/A (Finished)
Building Features
Foundation Type
Concrete Block
Style
Detached
Total Finished Area
2896 sqft
Structures
Workshop
Heating & Cooling
Heating Type
Forced air
Utilities
Water
Ground-level well
Exterior Features
Exterior Finish
Vinyl siding
Parking
Parking Type
Detached Garage,Open
| Level | Rooms | Dimensions |
|---|---|---|
| Above | Primary Bedroom | 27 ft ,7 in x 15 ft |
| Basement | Bedroom 5 | 9 ft ,9 in x 11 ft |
| Bedroom 6 | 6 ft ,7 in x 12 ft ,1 in | |
| Office | 7 ft x 6 ft ,3 in | |
| Living room | 22 ft ,6 in x 13 ft | |
| Main level | Kitchen | 23 ft ,5 in x 12 ft ,1 in |
| Living room | 19 ft x 16 ft | |
| Bedroom 2 | 10 ft ,1 in x 14 ft ,1 in | |
| Bedroom 3 | 10 ft ,9 in x 16 ft ,1 in | |
| Bedroom 4 | 11 ft ,7 in x 14 ft ,1 in |
| Features | |||||
|---|---|---|---|---|---|
| Detached Garage | Open | ||||



































