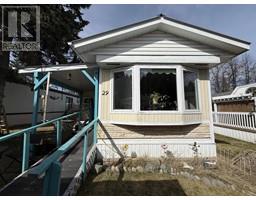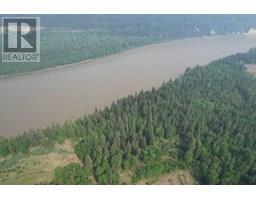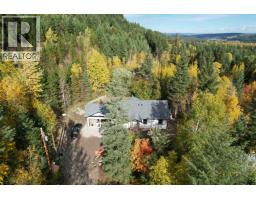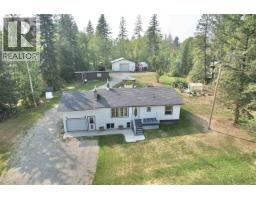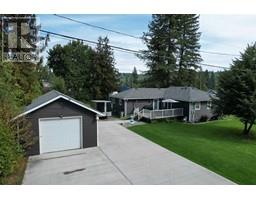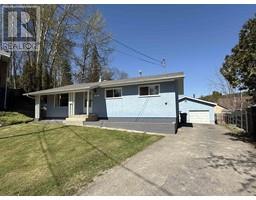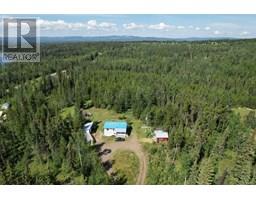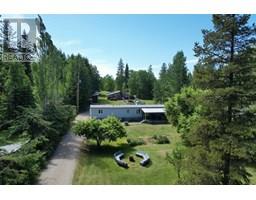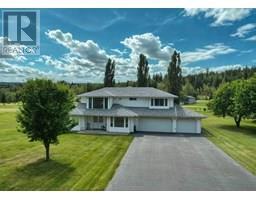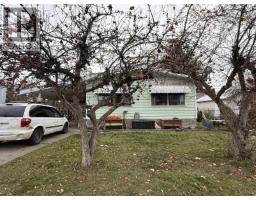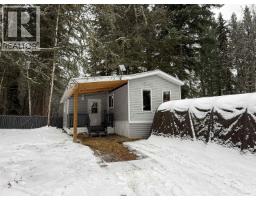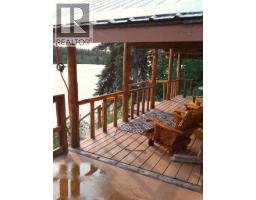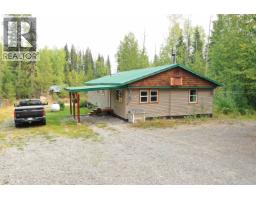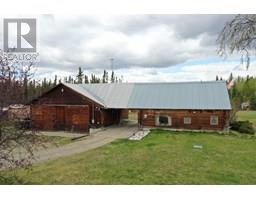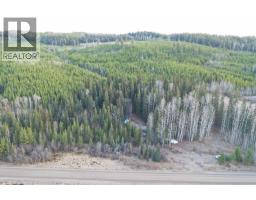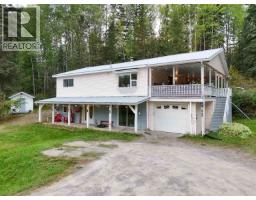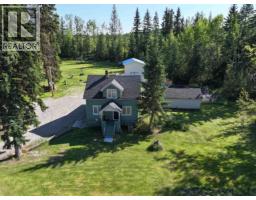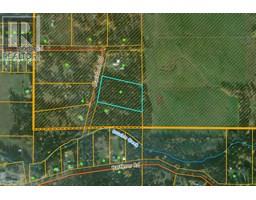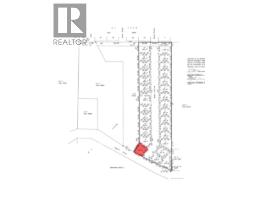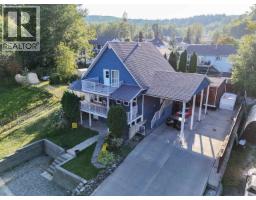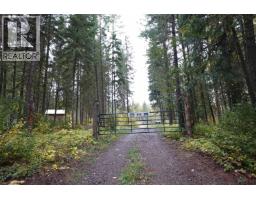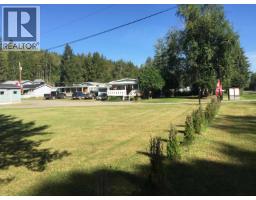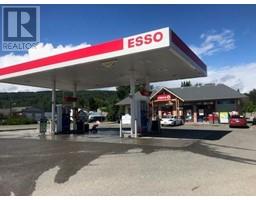2196 GASSOFF ROAD, Quesnel, British Columbia, CA
Address: 2196 GASSOFF ROAD, Quesnel, British Columbia
Summary Report Property
- MKT IDR3046854
- Building TypeHouse
- Property TypeSingle Family
- StatusBuy
- Added15 weeks ago
- Bedrooms4
- Bathrooms4
- Area2620 sq. ft.
- DirectionNo Data
- Added On12 Oct 2025
Property Overview
* PREC - Personal Real Estate Corporation. Modern 2013 custom-built home in a desirable south-of-town location! Sitting on a private, fenced half-acre lot, this property offers a gorgeous setting with an approx. 400 sq. ft. covered deck that over looks your yard - complete with sheds, raised garden beds, apple and plum trees and a hot tub. Inside, the open concept design, features a focal point kitchen with solid wood cabinetry, a plumbed island with breakfast bar, 9-ft ceilings, and gas range. The living room and dining area are open to the kitchen making entertaining easy. The primary suite includes a soaker tub & separate shower. Downstairs offers a large family/media room with potential for an additional bedroom. The attached 34’x34’ heated garage with 13’ ceilings is a spotless DREAM shop! A complete package ready to enjoy! (id:51532)
Tags
| Property Summary |
|---|
| Building |
|---|
| Level | Rooms | Dimensions |
|---|---|---|
| Basement | Family room | 25 ft x 15 ft ,7 in |
| Gym | 13 ft ,4 in x 15 ft ,8 in | |
| Bedroom 4 | 12 ft ,9 in x 11 ft | |
| Storage | 9 ft ,1 in x 6 ft ,6 in | |
| Utility room | 9 ft x 10 ft ,5 in | |
| Cold room | 6 ft x 7 ft ,3 in | |
| Main level | Primary Bedroom | 11 ft ,9 in x 14 ft ,4 in |
| Other | 6 ft x 4 ft ,5 in | |
| Bedroom 2 | 11 ft ,6 in x 10 ft ,4 in | |
| Living room | 17 ft x 16 ft ,8 in | |
| Bedroom 3 | 7 ft ,6 in x 13 ft ,3 in | |
| Kitchen | 11 ft x 12 ft ,4 in | |
| Dining room | 8 ft ,1 in x 10 ft | |
| Laundry room | 9 ft ,8 in x 7 ft ,7 in | |
| Pantry | 2 ft ,1 in x 3 ft |
| Features | |||||
|---|---|---|---|---|---|
| Garage(3) | Open | Washer | |||
| Dryer | Refrigerator | Stove | |||
| Dishwasher | |||||










































