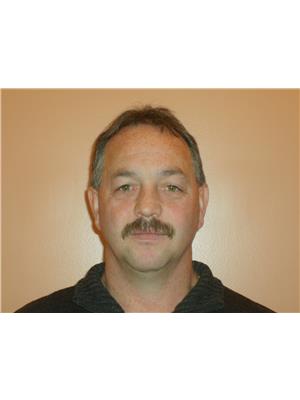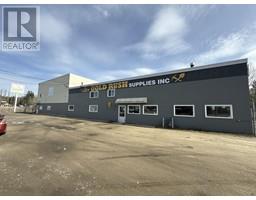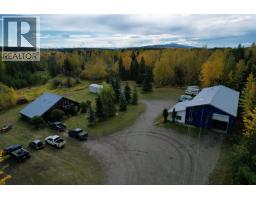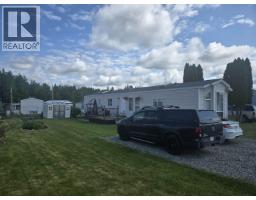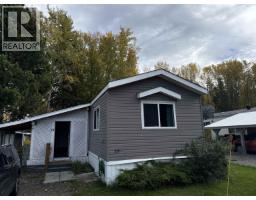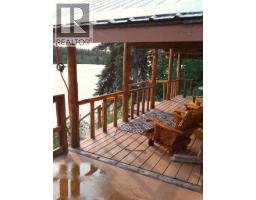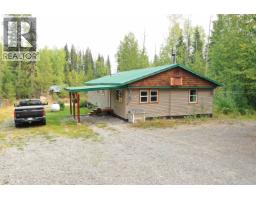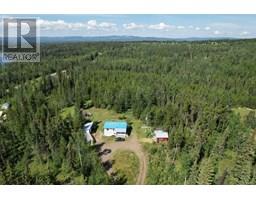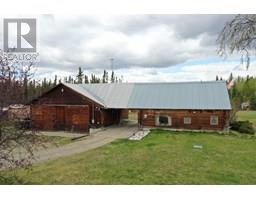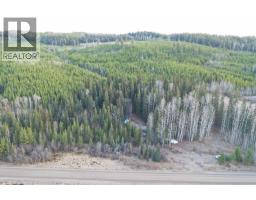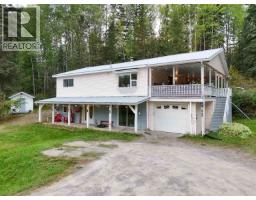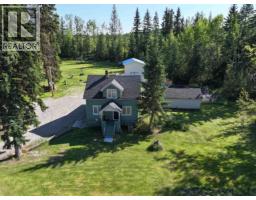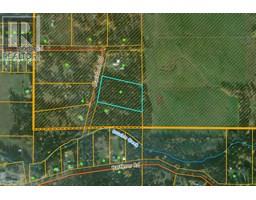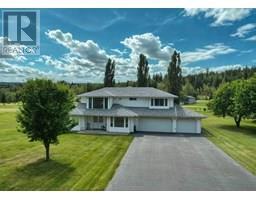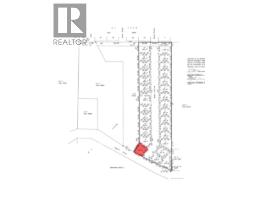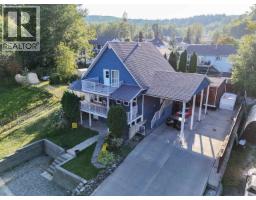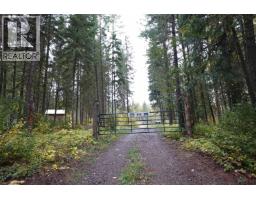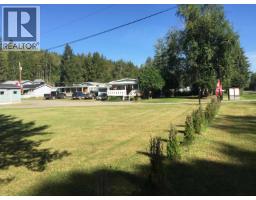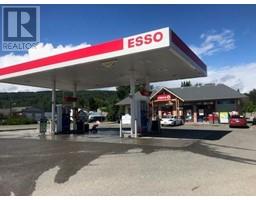2211 E SALES ROAD, Quesnel, British Columbia, CA
Address: 2211 E SALES ROAD, Quesnel, British Columbia
Summary Report Property
- MKT IDR3055077
- Building TypeHouse
- Property TypeSingle Family
- StatusBuy
- Added15 weeks ago
- Bedrooms4
- Bathrooms4
- Area3126 sq. ft.
- DirectionNo Data
- Added On04 Oct 2025
Property Overview
* PREC - Personal Real Estate Corporation. Make this your private oasis! Over 5 lush acres with an incredible views of Dragon Lake from most rooms and space for everyone. 4 Large bedrooms up, massive kitchen w/island, solarium, huge new wrap-around deck, hardwood and tile flooring throughout, 3.5 baths and so much more. 3 bedrooms have balconies with glass railings. There is an in-law suite in the basement with a separate entry (if needed). The partially paved driveway leads you to 2 garages and a carport. Approximately 3.5 acres of partially fenced pasture and a nice chain-link fenced area for kids and pets. There is a spot for a hot tub already wired and beautiful spaces for enjoying the flowers and gatherings. Fruit trees and so much more! (id:51532)
Tags
| Property Summary |
|---|
| Building |
|---|
| Level | Rooms | Dimensions |
|---|---|---|
| Above | Bedroom 2 | 10 ft ,6 in x 10 ft |
| Bedroom 3 | 13 ft ,7 in x 13 ft ,6 in | |
| Bedroom 4 | 13 ft ,4 in x 12 ft | |
| Primary Bedroom | 16 ft ,7 in x 14 ft ,6 in | |
| Basement | Utility room | 5 ft x 5 ft |
| Lower level | Family room | 17 ft ,5 in x 12 ft ,8 in |
| Foyer | 8 ft x 8 ft | |
| Recreational, Games room | 19 ft x 16 ft ,7 in | |
| Kitchen | 8 ft x 8 ft | |
| Pantry | 10 ft x 5 ft | |
| Main level | Foyer | 21 ft x 8 ft |
| Laundry room | 21 ft x 6 ft | |
| Kitchen | 15 ft ,8 in x 10 ft | |
| Dining room | 15 ft ,8 in x 7 ft | |
| Living room | 21 ft ,5 in x 15 ft | |
| Solarium | 14 ft x 12 ft |
| Features | |||||
|---|---|---|---|---|---|
| Garage | Carport | Detached Garage | |||
| RV | Washer | Dryer | |||
| Refrigerator | Stove | Dishwasher | |||
| Fireplace(s) | |||||



































