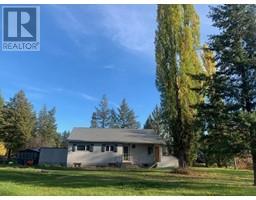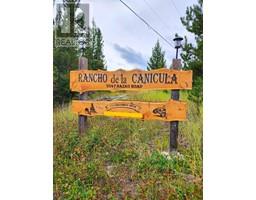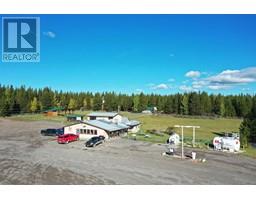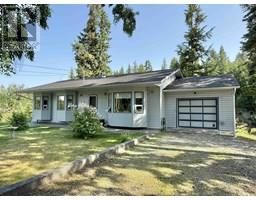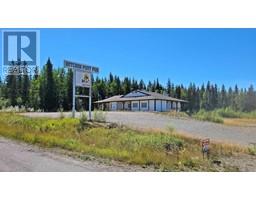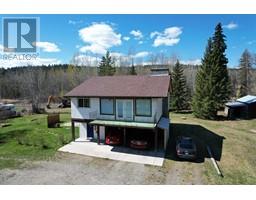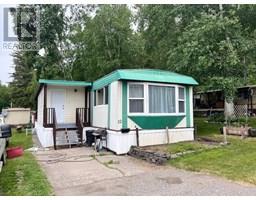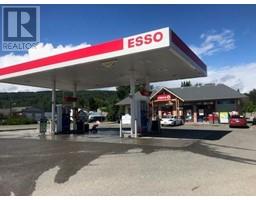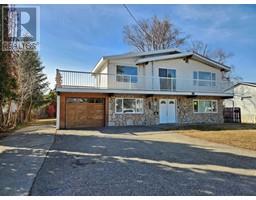571 YETTA ROAD, Quesnel, British Columbia, CA
Address: 571 YETTA ROAD, Quesnel, British Columbia
Summary Report Property
- MKT IDR3006279
- Building TypeHouse
- Property TypeSingle Family
- StatusBuy
- Added22 hours ago
- Bedrooms3
- Bathrooms3
- Area3780 sq. ft.
- DirectionNo Data
- Added On25 Jul 2025
Property Overview
This beautiful 3 bedroom home sits on over 11 acres of pure bliss, complete with a creek running through the back of the property. The possibilities are endless with multiple out buildings, including a shop, barn, chicken coops, and green house - perfect for all your agricultural dreams. The attached enclosed garage is heated, has a loft, and an additional 2 pc bathroom! Privacy is not lacking here; the entire property is full of trees and fields, and is fenced and cross-fenced. Relax on the huge 10x35 front porch, which can be fully enclosed or entertain on the full-length sundeck out back, featuring a one-of-a-kind fire pit. Gardening enthusiasts will rejoice with tons of space to cultivate your own produce. This property is perfectly set up for a hobby farm lifestyle. (id:51532)
Tags
| Property Summary |
|---|
| Building |
|---|
| Level | Rooms | Dimensions |
|---|---|---|
| Above | Bedroom 2 | 17 ft ,2 in x 13 ft ,4 in |
| Bedroom 3 | 17 ft ,2 in x 13 ft ,4 in | |
| Basement | Utility room | 14 ft ,5 in x 13 ft ,7 in |
| Other | 27 ft ,1 in x 20 ft | |
| Cold room | 14 ft ,8 in x 9 ft ,2 in | |
| Foyer | 11 ft ,7 in x 7 ft ,1 in | |
| Other | 13 ft ,7 in x 13 ft ,3 in | |
| Main level | Foyer | 9 ft ,9 in x 6 ft ,8 in |
| Dining room | 13 ft ,4 in x 12 ft | |
| Kitchen | 14 ft ,1 in x 13 ft ,4 in | |
| Laundry room | 11 ft ,1 in x 3 ft ,1 in | |
| Living room | 24 ft ,3 in x 15 ft ,4 in | |
| Primary Bedroom | 15 ft ,4 in x 14 ft ,5 in | |
| Other | 13 ft ,4 in x 6 ft ,3 in |
| Features | |||||
|---|---|---|---|---|---|
| Garage | Carport | Detached Garage | |||
| RV | Washer | Dryer | |||
| Refrigerator | Stove | Dishwasher | |||












































