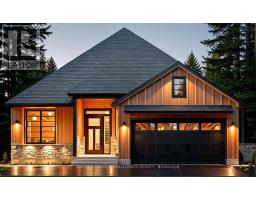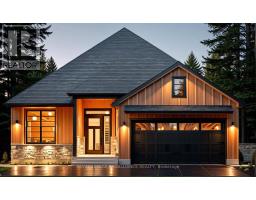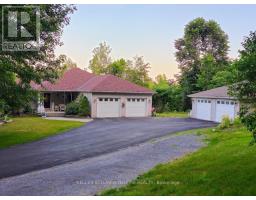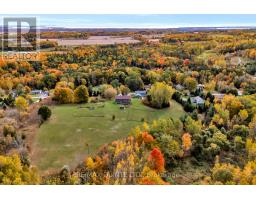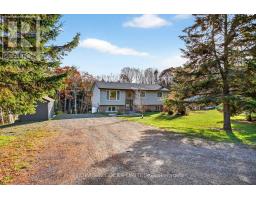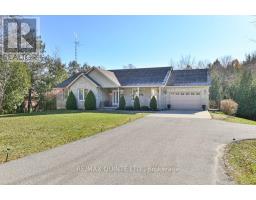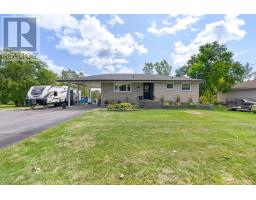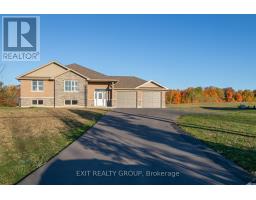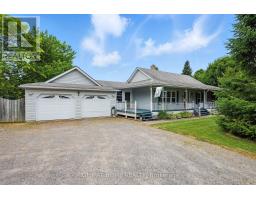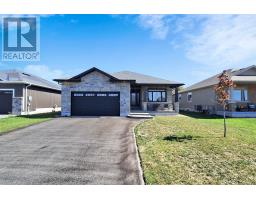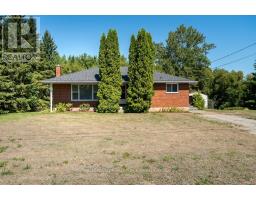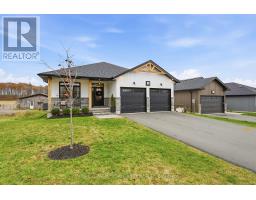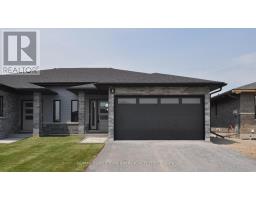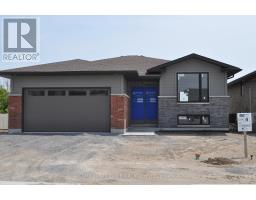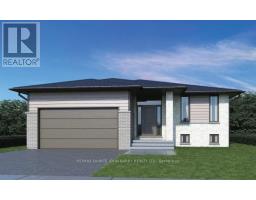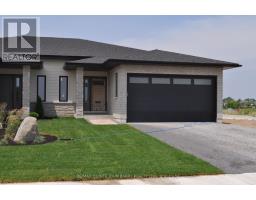37 DEERVIEW DRIVE, Quinte West (Murray Ward), Ontario, CA
Address: 37 DEERVIEW DRIVE, Quinte West (Murray Ward), Ontario
Summary Report Property
- MKT IDX12538132
- Building TypeHouse
- Property TypeSingle Family
- StatusBuy
- Added10 weeks ago
- Bedrooms4
- Bathrooms3
- Area1500 sq. ft.
- DirectionNo Data
- Added On08 Dec 2025
Property Overview
Discover your dream home in Woodland Heights, your gateway to Prince Edward County. Crafted by Van Huizen Homes, this stunning bungalow features engineered composite hardwood siding and an attached two-car garage. With 4 spacious bedrooms and 3 full bathrooms, this home offers an inviting open layout. Enjoy main floor laundry, 9-foot ceilings, and luxurious engineered hardwood floors. The high-end kitchen boasts built-in appliances, while the living room features a beamed tray ceiling, custom window coverings and floor to ceiling fireplace. Step out from the dining area to a large covered back deck, perfect for entertaining. The primary bedroom features cathedral ceilings, a walk-in closet, and a spa like 4-piece en-suite with a glass shower. The fully finished basement includes a large and bright rec room with a fireplace, 9' ceilings and wet bar. Experience modern living in a vibrant up coming community! (id:51532)
Tags
| Property Summary |
|---|
| Building |
|---|
| Land |
|---|
| Level | Rooms | Dimensions |
|---|---|---|
| Basement | Bathroom | 4.17 m x 1.55 m |
| Bedroom 3 | 4.17 m x 3.38 m | |
| Bedroom 4 | 4.17 m x 3.41 m | |
| Main level | Kitchen | 4.42 m x 3.35 m |
| Living room | 4.57 m x 6.55 m | |
| Dining room | 3.29 m x 3.66 m | |
| Primary Bedroom | 4.29 m x 4.88 m | |
| Bathroom | 2.74 m x 2.98 m | |
| Bedroom 2 | 3.08 m x 3.63 m | |
| Bathroom | 3.32 m x 1.62 m | |
| Laundry room | 3.23 m x 2.86 m |
| Features | |||||
|---|---|---|---|---|---|
| Flat site | Attached Garage | Garage | |||
| Range | Water Heater | Dishwasher | |||
| Oven | Window Coverings | Refrigerator | |||
| Central air conditioning | Fireplace(s) | ||||













































