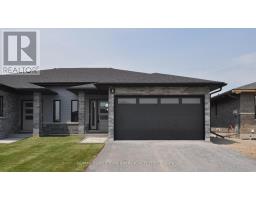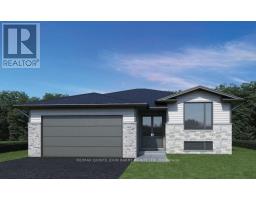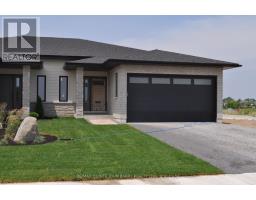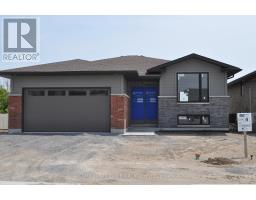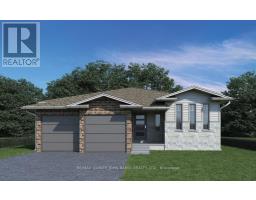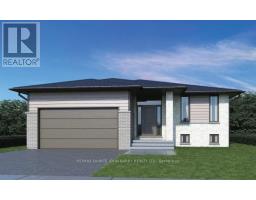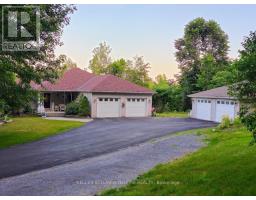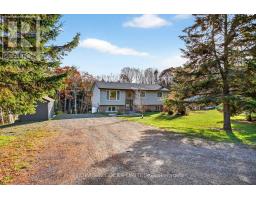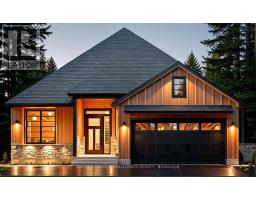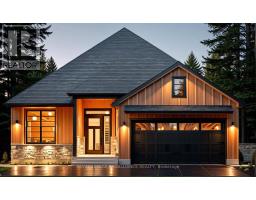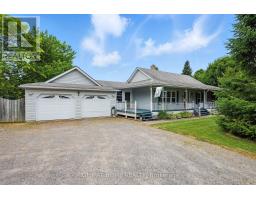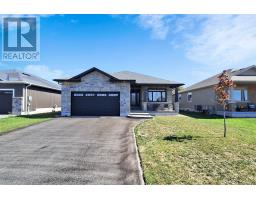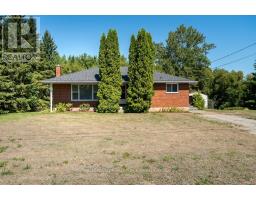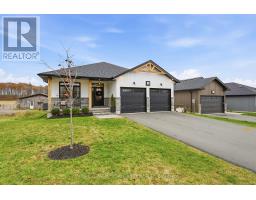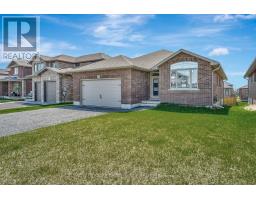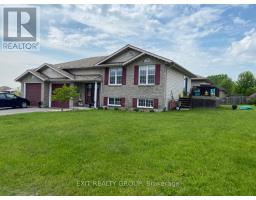LOT 20 - 56 CEDAR PARK CRESCENT, Quinte West (Murray Ward), Ontario, CA
Address: LOT 20 - 56 CEDAR PARK CRESCENT, Quinte West (Murray Ward), Ontario
3 Beds3 Baths700 sqftStatus: Buy Views : 824
Price
$599,900
Summary Report Property
- MKT IDX12483157
- Building TypeRow / Townhouse
- Property TypeSingle Family
- StatusBuy
- Added1 weeks ago
- Bedrooms3
- Bathrooms3
- Area700 sq. ft.
- DirectionNo Data
- Added On18 Nov 2025
Property Overview
Immediate Possession! This new Klemencic Homes townhome offers 1,023 sq ft of living space and has charming curb appeal. The main level, designed with an open concept, highlights a modern kitchen, a spacious great room, and access to a back deck. Two bedrooms, including a sizable primary bedroom with a 4pc semi-ensuite, provide comfort on this level. The finished lower level adds 630 sq ft of living space, featuring a third bedroom, a 4pc bathroom, and a roomy recreation area. Enjoy added privacy and beautiful views with no homes directly behind. This home backs onto a 5-acre park, offering a peaceful green space steps away. Conveniently located near the 401, schools, Walmart, and more, this home is a must see! (id:51532)
Tags
| Property Summary |
|---|
Property Type
Single Family
Building Type
Row / Townhouse
Storeys
1
Square Footage
700 - 1100 sqft
Community Name
Murray Ward
Title
Freehold
Land Size
42.7 x 144.4 FT ; Irregular|under 1/2 acre
Parking Type
Attached Garage,Garage
| Building |
|---|
Bedrooms
Above Grade
2
Below Grade
1
Bathrooms
Total
3
Partial
1
Interior Features
Basement Type
N/A (Finished)
Building Features
Foundation Type
Poured Concrete
Style
Attached
Architecture Style
Bungalow
Square Footage
700 - 1100 sqft
Heating & Cooling
Cooling
Central air conditioning
Heating Type
Forced air
Utilities
Utility Type
Cable(Available),Electricity(Installed),Sewer(Installed)
Utility Sewer
Sanitary sewer
Water
Municipal water
Exterior Features
Exterior Finish
Brick, Stone
Neighbourhood Features
Community Features
School Bus
Amenities Nearby
Golf Nearby, Hospital, Park, Place of Worship, Public Transit
Parking
Parking Type
Attached Garage,Garage
Total Parking Spaces
3
| Land |
|---|
Other Property Information
Zoning Description
R3-8
| Level | Rooms | Dimensions |
|---|---|---|
| Lower level | Recreational, Games room | 9.88 m x 3.48 m |
| Bedroom 2 | 4.39 m x 3.48 m | |
| Main level | Kitchen | 3.3 m x 2.92 m |
| Dining room | 3.63 m x 2.44 m | |
| Great room | 3.66 m x 3.05 m | |
| Primary Bedroom | 3.96 m x 3.66 m | |
| Bedroom | 3.66 m x 2.77 m |
| Features | |||||
|---|---|---|---|---|---|
| Attached Garage | Garage | Central air conditioning | |||






























