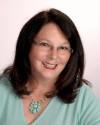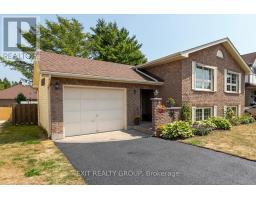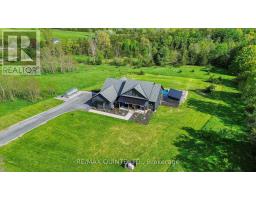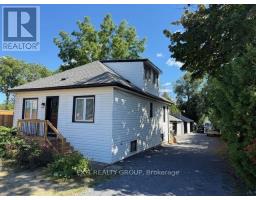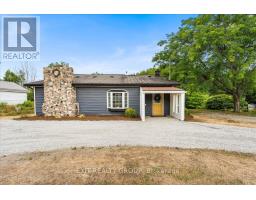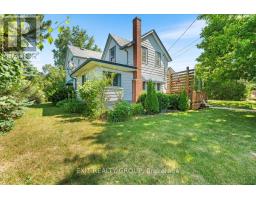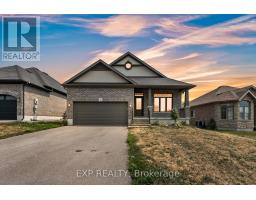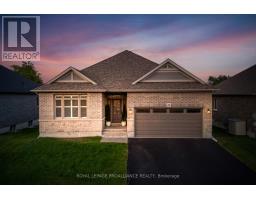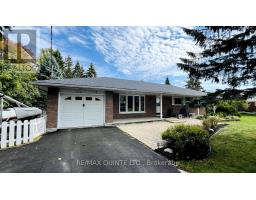208 GLEN ROSS ROAD, Quinte West (Sidney Ward), Ontario, CA
Address: 208 GLEN ROSS ROAD, Quinte West (Sidney Ward), Ontario
Summary Report Property
- MKT IDX12350130
- Building TypeHouse
- Property TypeSingle Family
- StatusBuy
- Added3 days ago
- Bedrooms5
- Bathrooms4
- Area2500 sq. ft.
- DirectionNo Data
- Added On23 Aug 2025
Property Overview
A Classic Two-Storey on a Private 2.7-Acre Retreat. Step through the welcoming front door- or the charming side entrance and discover a home that feels timeless. This beautifully maintained 5-bedroom, 2-storey residence blends classic style with warm, livable spaces: a bright kitchen with adjoining dinette, a formal dining room for memorable gatherings, and elegant living rooms perfect for both quiet evenings and lively conversations. But the real magic begins as you step outside. Here, 2.7 acres of privacy unfold like the pages of a story book - towering trees frame the property, songbirds provide the soundtrack, and every corner of the grounds is lovingly cared for. Picture evenings gathered around the fire pit under a canopy of stars, mornings spent strolling shaded pathways, or summer days lounging by the pool and unwinding on the sun-soaked deck. This isnt just a property - it's a setting for the life you've imagined. Whether entertaining friends, raising a family, or simply savoring the peace of nature, this home offers space, beauty, and a sense of timeless charm that words can hardly capture. Furnishings, equipment, etc. seen on property are all negotiable. (id:51532)
Tags
| Property Summary |
|---|
| Building |
|---|
| Land |
|---|
| Level | Rooms | Dimensions |
|---|---|---|
| Second level | Bedroom 3 | 3.45 m x 2.76 m |
| Bedroom 4 | 4.85 m x 2.74 m | |
| Bathroom | 3.29 m x 1.49 m | |
| Primary Bedroom | 5.54 m x 3.98 m | |
| Bathroom | 4.08 m x 3.34 m | |
| Bedroom 2 | 3.43 m x 2.96 m | |
| Basement | Recreational, Games room | 5.54 m x 7.59 m |
| Bedroom 5 | 3.43 m x 3.4 m | |
| Laundry room | 4.02 m x 4.36 m | |
| Bathroom | 2.36 m x 2.74 m | |
| Ground level | Foyer | 3.34 m x 4.46 m |
| Living room | 3.5 m x 4.34 m | |
| Kitchen | 6.88 m x 4.05 m | |
| Dining room | 3.42 m x 3.76 m | |
| Family room | 5.54 m x 4.02 m | |
| Bathroom | 1.53 m x 1.74 m | |
| Mud room | 3.6 m x 3.74 m |
| Features | |||||
|---|---|---|---|---|---|
| Irregular lot size | Flat site | Lighting | |||
| Dry | Sump Pump | Detached Garage | |||
| Garage | Garage door opener remote(s) | Oven - Built-In | |||
| Range | Water Heater | Water softener | |||
| Dishwasher | Dryer | Microwave | |||
| Stove | Washer | Refrigerator | |||
| Central air conditioning | Fireplace(s) | ||||


















































