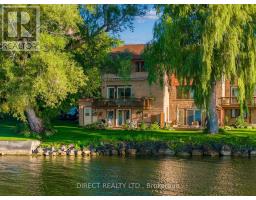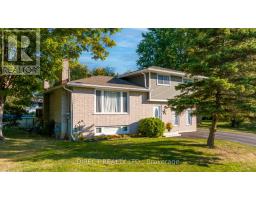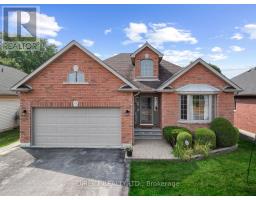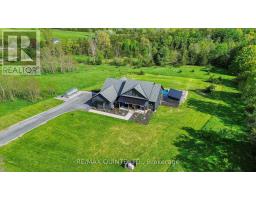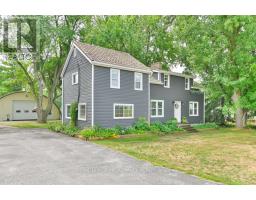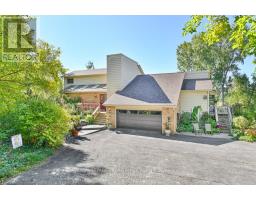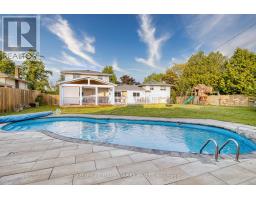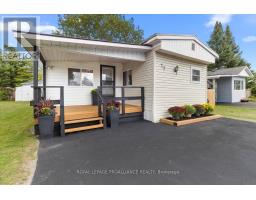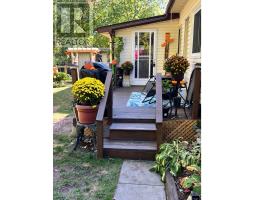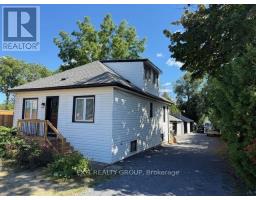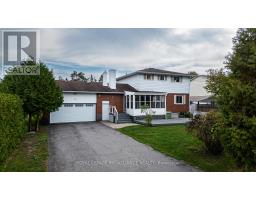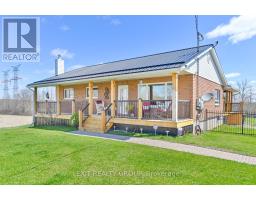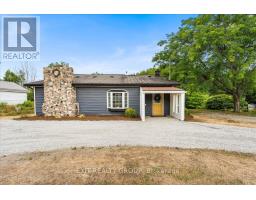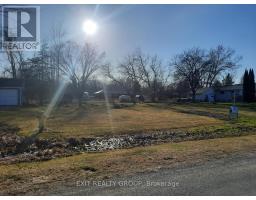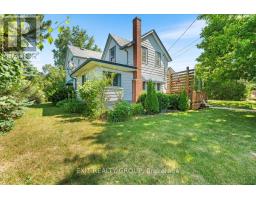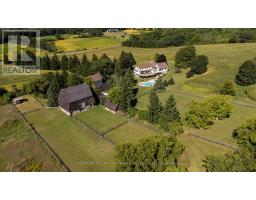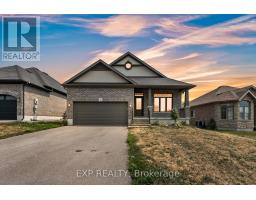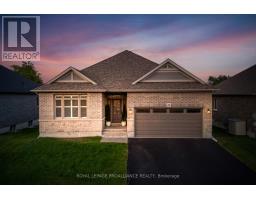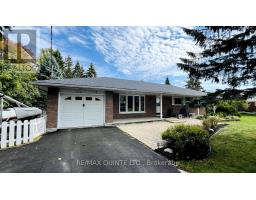63 BAYLEA DRIVE, Quinte West (Sidney Ward), Ontario, CA
Address: 63 BAYLEA DRIVE, Quinte West (Sidney Ward), Ontario
4 Beds2 Baths1500 sqftStatus: Buy Views : 397
Price
$589,900
Summary Report Property
- MKT IDX12444937
- Building TypeHouse
- Property TypeSingle Family
- StatusBuy
- Added3 days ago
- Bedrooms4
- Bathrooms2
- Area1500 sq. ft.
- DirectionNo Data
- Added On04 Oct 2025
Property Overview
Welcome to 63 Baylea Drive, Quinte West, a spacious family home located on a quiet street just off Old Highway 2. The main level offers a bright kitchen, dining, and living area with large windows, a 3-piece bathroom, a versatile entry area, and a fourth bedroom. Upstairs, the primary bedroom connects to a 5-piece bathroom with dual hallway access, along with two additional bedrooms. The lower level includes a recreation room and laundry room. The outside features a fully fenced backyard with mature trees, an above-ground pool, and excellent privacy. This property is minutes from elementary and secondary schools, CFB Trenton, and only 15 minutes from Belleville. Residents also enjoy deeded access to the Bay of Quinte. (id:51532)
Tags
| Property Summary |
|---|
Property Type
Single Family
Building Type
House
Square Footage
1500 - 2000 sqft
Community Name
Sidney Ward
Title
Freehold
Land Size
83.9 x 268.9 FT|1/2 - 1.99 acres
Parking Type
Attached Garage,Garage
| Building |
|---|
Bedrooms
Above Grade
4
Bathrooms
Total
4
Interior Features
Appliances Included
Dishwasher, Dryer, Microwave, Oven, Stove, Washer, Refrigerator
Basement Type
N/A (Partially finished)
Building Features
Foundation Type
Block
Style
Detached
Split Level Style
Backsplit
Square Footage
1500 - 2000 sqft
Rental Equipment
Water Heater
Structures
Shed
Heating & Cooling
Cooling
Central air conditioning
Heating Type
Forced air
Utilities
Utility Sewer
Septic System
Water
Municipal water
Exterior Features
Exterior Finish
Brick, Vinyl siding
Pool Type
Above ground pool
Parking
Parking Type
Attached Garage,Garage
Total Parking Spaces
6
| Land |
|---|
Lot Features
Fencing
Fenced yard
| Level | Rooms | Dimensions |
|---|---|---|
| Second level | Kitchen | 5.07 m x 5.01 m |
| Dining room | 2.52 m x 3.47 m | |
| Third level | Primary Bedroom | 3.67 m x 3.89 m |
| Bathroom | 2.81 m x 2.69 m | |
| Bedroom 2 | 3.45 m x 3.18 m | |
| Bedroom 2 | 3.85 m x 3.17 m | |
| Lower level | Recreational, Games room | 6.17 m x 5.31 m |
| Laundry room | 2.68 m x 3.39 m | |
| Main level | Bedroom | 3.38 m x 2.77 m |
| Living room | 3.42 m x 5.52 m | |
| Foyer | 2.01 m x 2.35 m | |
| Office | 6.18 m x 2.83 m | |
| Bathroom | 1.63 m x 2.82 m |
| Features | |||||
|---|---|---|---|---|---|
| Attached Garage | Garage | Dishwasher | |||
| Dryer | Microwave | Oven | |||
| Stove | Washer | Refrigerator | |||
| Central air conditioning | |||||


















































