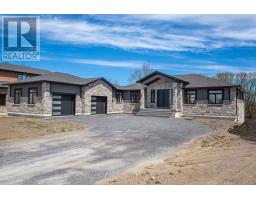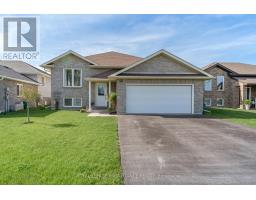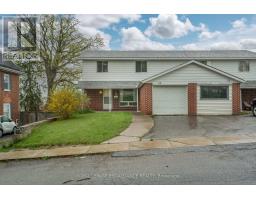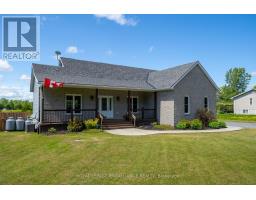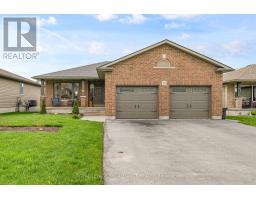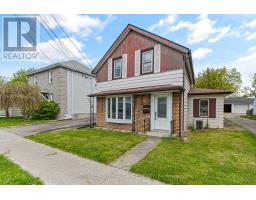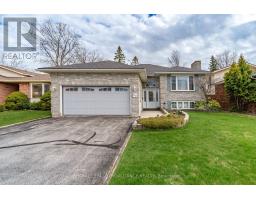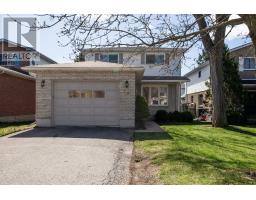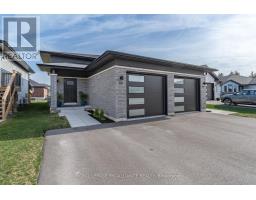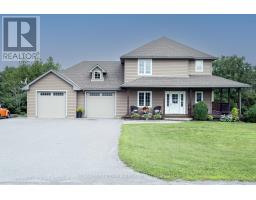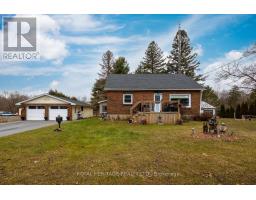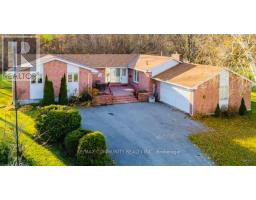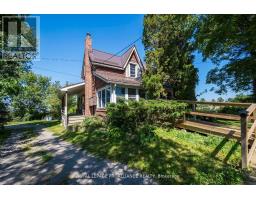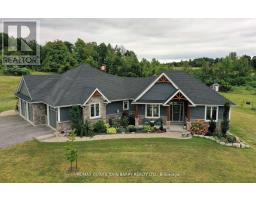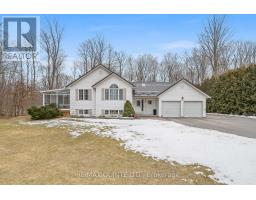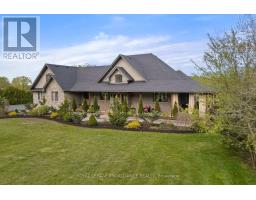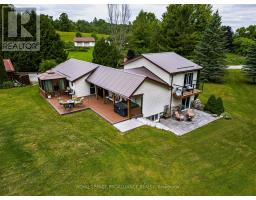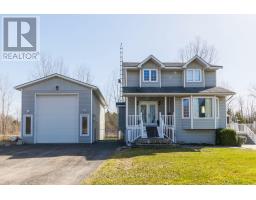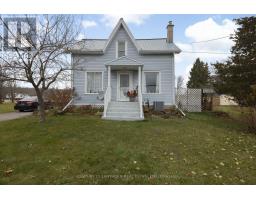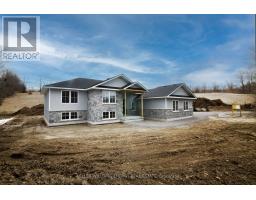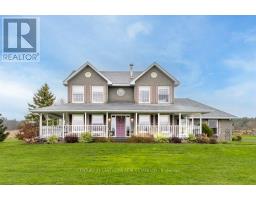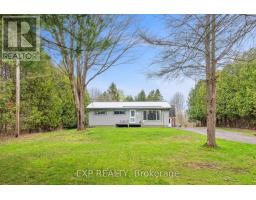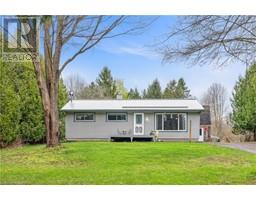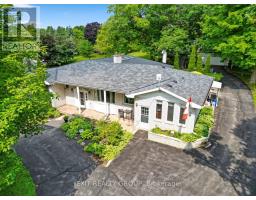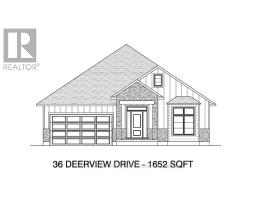16 MCAULEY DR, Quinte West, Ontario, CA
Address: 16 MCAULEY DR, Quinte West, Ontario
Summary Report Property
- MKT IDX8201632
- Building TypeHouse
- Property TypeSingle Family
- StatusBuy
- Added1 weeks ago
- Bedrooms5
- Bathrooms4
- Area0 sq. ft.
- DirectionNo Data
- Added On09 May 2024
Property Overview
Discover this lovely 2-storey home nestled on a tranquil dead-end street in Trenton's sought-after west end. Set on a premium lot with a backdrop of a picturesque park and green space, this property seamlessly combines comfort and nature. With a walkout basement and upgrades throughout, this home is truly impressive. The upper level features 4 spacious bedrooms, and laundry, perfect for families. The cozy living room boasts a charming gas fireplace, creating a warm atmosphere. The double car garage is finished with drywall and insulation for added comfort. Step out to the large 3-tiered deck from the kitchen, ideal for entertaining or enjoying park views. Experience the best of Trenton living in this exceptional home near golf, tennis/pickleball, and the hospital. Don't miss this opportunity to own a beautiful home in a peaceful location. Updates include: kitchen (2019), stainless steel appliances (2019), built-in bench w/ storage and shiplap and backsplash carried onto island and fireplace (2020), new A/C and climate control software (2021), bedroom in basement, primary bedroom ensuite, front yard landscaping and sprinkler system, garage shelving (2023) (id:51532)
Tags
| Property Summary |
|---|
| Building |
|---|
| Level | Rooms | Dimensions |
|---|---|---|
| Second level | Primary Bedroom | 4.65 m x 4.21 m |
| Bedroom 2 | 3.25 m x 2.92 m | |
| Bedroom 3 | 4.32 m x 3.05 m | |
| Bedroom 4 | 3.31 m x 3.24 m | |
| Lower level | Recreational, Games room | 9.23 m x 6.01 m |
| Bedroom 5 | 4.15 m x 3.36 m | |
| Main level | Kitchen | 3.91 m x 3.59 m |
| Eating area | 3.39 m x 3.08 m | |
| Family room | 5.95 m x 3.73 m | |
| Dining room | 3.95 m x 3.49 m |
| Features | |||||
|---|---|---|---|---|---|
| Cul-de-sac | Attached Garage | Walk out | |||
| Central air conditioning | |||||










































