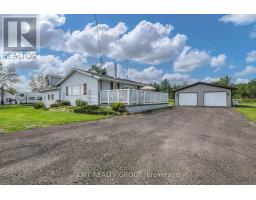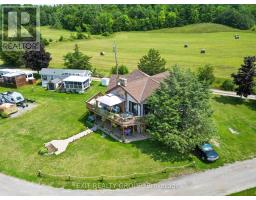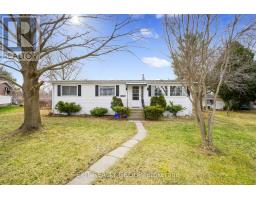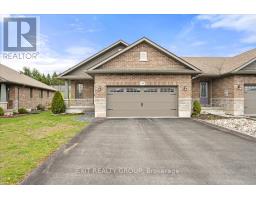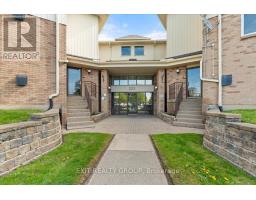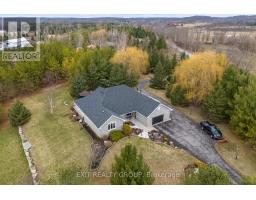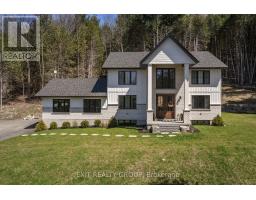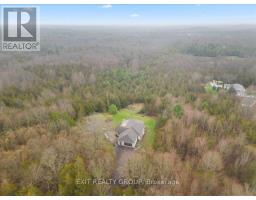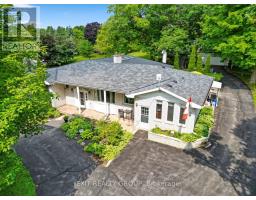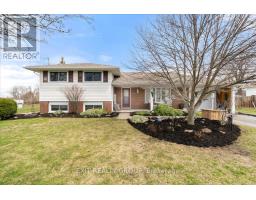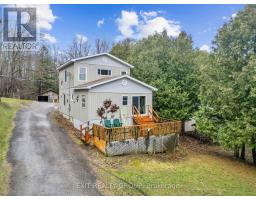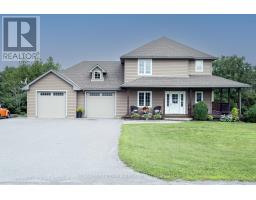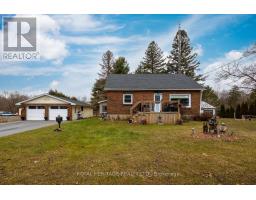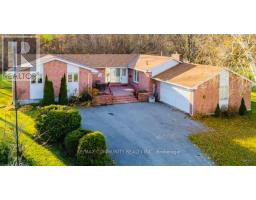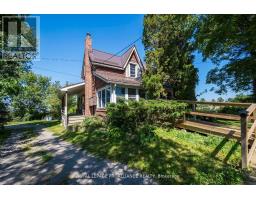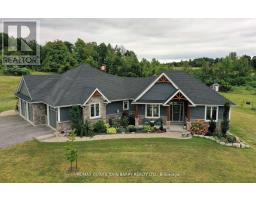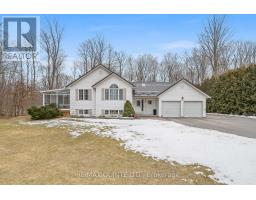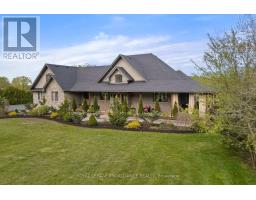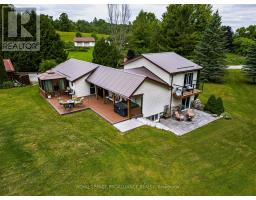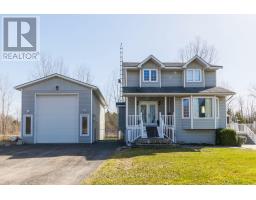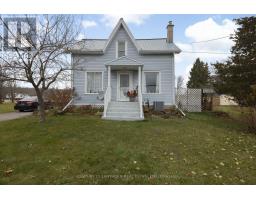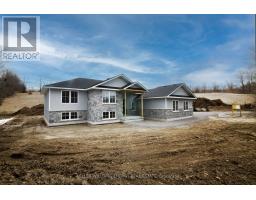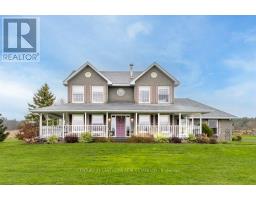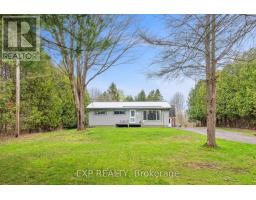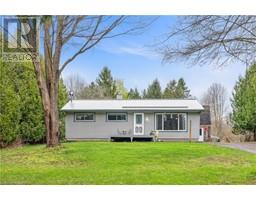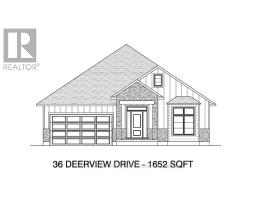22 WICKENS ST, Quinte West, Ontario, CA
Address: 22 WICKENS ST, Quinte West, Ontario
Summary Report Property
- MKT IDX8310654
- Building TypeHouse
- Property TypeSingle Family
- StatusBuy
- Added1 weeks ago
- Bedrooms5
- Bathrooms3
- Area0 sq. ft.
- DirectionNo Data
- Added On06 May 2024
Property Overview
Introducing this stunning 5-bed, 3-bath property with income potential! Featuring a separate entrance 1-bed, 1-bath in-law suite, this home offers versatility and charm. Located in Quinte West. The second floor boasts an L-shaped kitchen with ample storage, a wall oven, and an open concept living/dining area. Enjoy panoramic views from the spacious additional room overlooking the fully fenced 16x36 in-ground pool. Stay cozy in the main floor family room with floor to ceiling stone wood stove. Upstairs, the 3rd floor hosts 3 bedrooms and a 5-piece bath, including the luxurious master suite with walk-in closet and 3 piece ensuite. The lower level offers a rec room, additional bedroom, and a large, finished storage area or potential workout space with gym flooring. Outside, indulge in the oasis of the deck, shed, and garden, all complemented by a 2-car garage for storage. Don't miss out, make this yours today! (id:51532)
Tags
| Property Summary |
|---|
| Building |
|---|
| Level | Rooms | Dimensions |
|---|---|---|
| Basement | Bedroom | 4.26 m x 3.4 m |
| Den | 6.18 m x 3.52 m | |
| Recreational, Games room | 7.23 m x 3.21 m | |
| Lower level | Living room | 3.58 m x 6.77 m |
| Bedroom | 3.54 m x 3.47 m | |
| Laundry room | 3.14 m x 2.28 m | |
| Main level | Family room | 4.93 m x 6.22 m |
| Kitchen | 3.05 m x 4.53 m | |
| Dining room | 3.49 m x 7.39 m | |
| Upper Level | Primary Bedroom | 3.94 m x 4.36 m |
| Bedroom | 3.6 m x 2.94 m | |
| Bedroom | 2.88 m x 2.95 m |
| Features | |||||
|---|---|---|---|---|---|
| Attached Garage | Central air conditioning | ||||



























