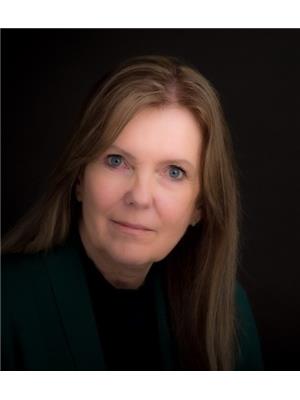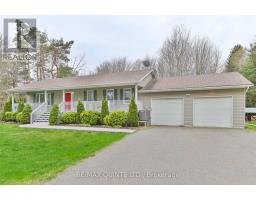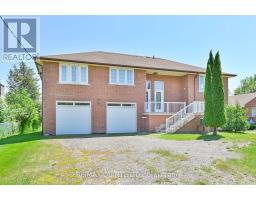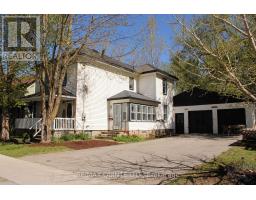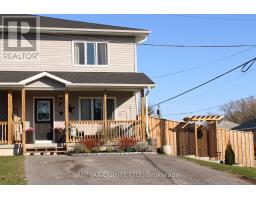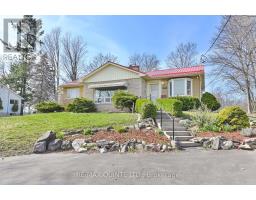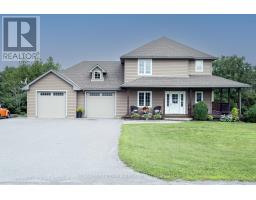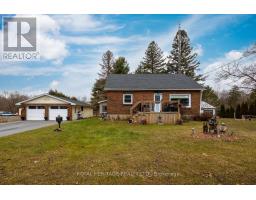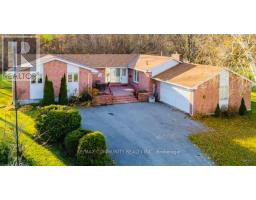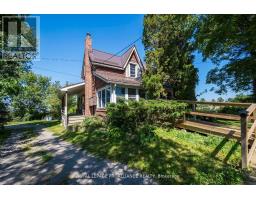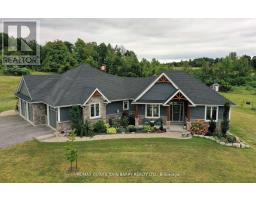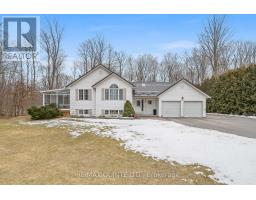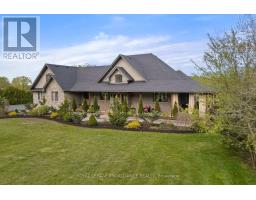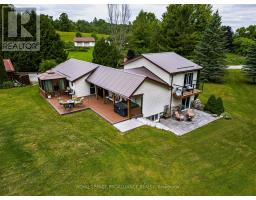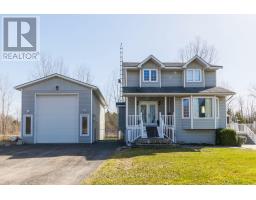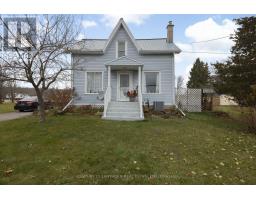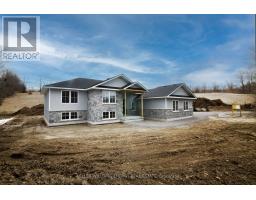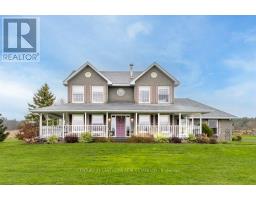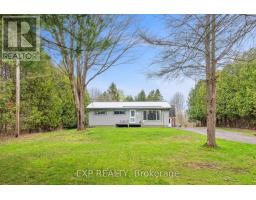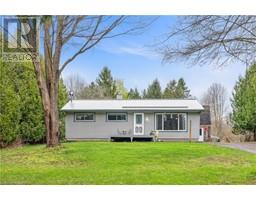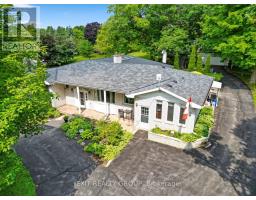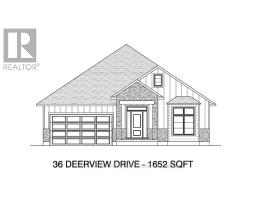59 FORCHUK CRES, Quinte West, Ontario, CA
Address: 59 FORCHUK CRES, Quinte West, Ontario
Summary Report Property
- MKT IDX8321472
- Building TypeHouse
- Property TypeSingle Family
- StatusBuy
- Added1 weeks ago
- Bedrooms4
- Bathrooms3
- Area0 sq. ft.
- DirectionNo Data
- Added On09 May 2024
Property Overview
On a sought after crescent in Quinte West you will find this one owner back split that has been meticulously cared for and updated over the years. From the moment you enter the home you will feel its warmth, inviting you to come on in and stay awhile. The memories made here are special and countless, and now it opens its doors so someone new can start to make wonderful memories as well. Offering 4 bedrooms plus 3 baths and over 2150 sq feet of living space this home offers a blend of spaces to enjoy together plus space to relax apart. With Hardwood floors throughout the main und upper level and california shutters to provide privacy and light control the living room beckons you to come on and sit and enjoy. The thoughtfully updated kitchen with breakfast area that leads to the fenced back yard and outdoor living is amazing. The family room with cozy gas fireplace offers space to relax or entertain in plus the lower levels offers a great play room, or games room. The laundry area, is cheerful and bright, and the utilities are cleverly hidden out of sight. Topped off with a double car garage, this home offers so much. Come have a look you won't be disappointed. Close to parks, schools, shopping and moments from the marina, and all this area has to offer. (id:51532)
Tags
| Property Summary |
|---|
| Building |
|---|
| Level | Rooms | Dimensions |
|---|---|---|
| Second level | Primary Bedroom | 4.65 m x 4.37 m |
| Bedroom 2 | 3.4 m x 3.89 m | |
| Bedroom 3 | 2.81 m x 2.85 m | |
| Basement | Recreational, Games room | 3.07 m x 4.81 m |
| Laundry room | 2.53 m x 4.02 m | |
| Den | 3.19 m x 2.97 m | |
| Other | 1.71 m x 3.12 m | |
| Lower level | Bedroom 4 | 3.83 m x 3.65 m |
| Family room | 6.13 m x 4.12 m | |
| Main level | Living room | 5.54 m x 3.28 m |
| Dining room | 3.05 m x 3.09 m | |
| Kitchen | 2.98 m x 5.51 m |
| Features | |||||
|---|---|---|---|---|---|
| Conservation/green belt | Attached Garage | Central air conditioning | |||
























