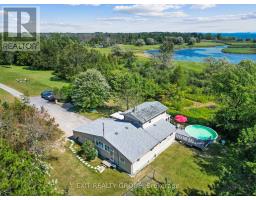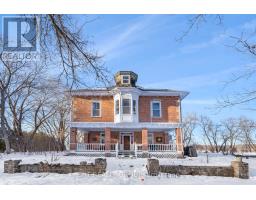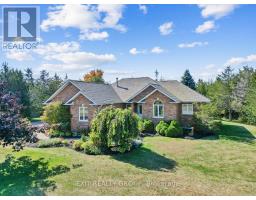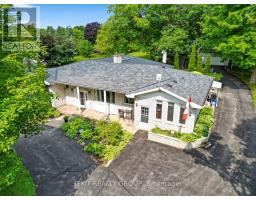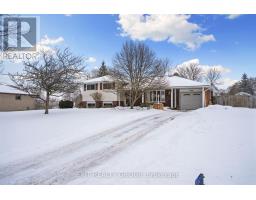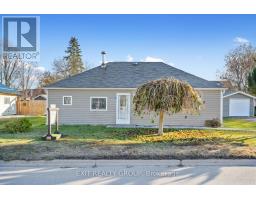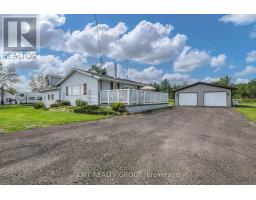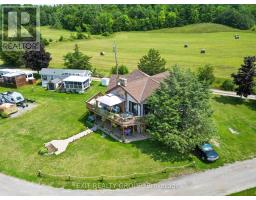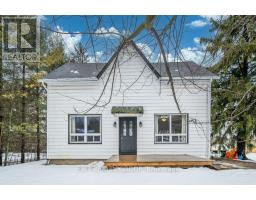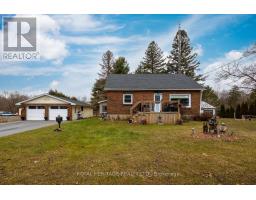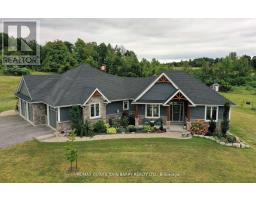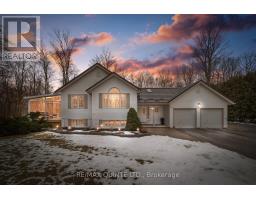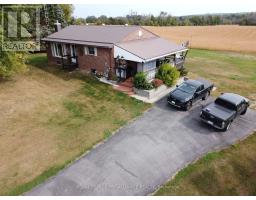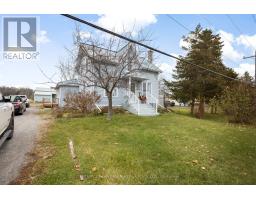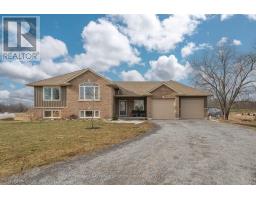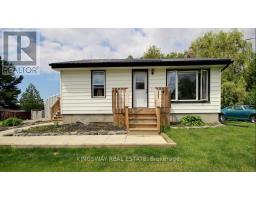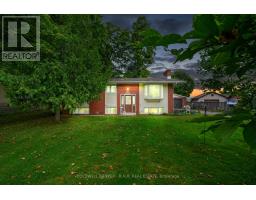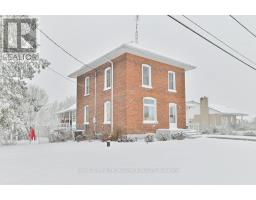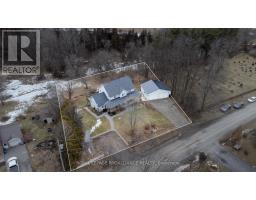59 SUMMER BREEZE DR, Quinte West, Ontario, CA
Address: 59 SUMMER BREEZE DR, Quinte West, Ontario
Summary Report Property
- MKT IDX7335010
- Building TypeHouse
- Property TypeSingle Family
- StatusBuy
- Added15 weeks ago
- Bedrooms5
- Bathrooms4
- Area0 sq. ft.
- DirectionNo Data
- Added On15 Jan 2024
Property Overview
Captivating 5 bed, 4 bath 2-storey home w/ attached 3 car garage equipped w/ an EV charger. This stunning 5-year-old home features a modern & sleek design, including 2 master bedrooms & 4 spacious bathrooms. The entrance boasts a vaulted ceiling w/ view of the open loft, setting the tone for a grand entry. The extraordinary primary bedroom is complete w/ a 5-piece ensuite, including a stand-alone soaker & glass walk-in shower. The home's open-concept kitchen & family rm are perfect for entertaining, featuring quartz countertops & an island for additional counter space. The family rm includes vaulted ceilings, hardwood flooring, a cozy gas fireplace & 8-foot sliding doors leading to a rear deck. This home boasts convenience & comfort, w/ main floor laundry, inside entry to the spacious garage & ample storage in the unfinished basement w/ a ceiling height of 6.6 feet. The triple-paved driveway can accommodate up to 9 vehicles. Prime location offers easy access to Trenton, the 401 & PEC.**** EXTRAS **** Over $300,000 spent on renovations and upgrades! (id:51532)
Tags
| Property Summary |
|---|
| Building |
|---|
| Level | Rooms | Dimensions |
|---|---|---|
| Second level | Primary Bedroom | 4.86 m x 4.24 m |
| Bedroom | 4.26 m x 3.45 m | |
| Bedroom | 4.24 m x 3.33 m | |
| Den | 4.26 m x 2.81 m | |
| Basement | Utility room | 14.82 m x 12.49 m |
| Ground level | Kitchen | 4.86 m x 3.29 m |
| Dining room | 5.27 m x 3.05 m | |
| Living room | 4.9 m x 3.27 m | |
| Laundry room | 2.86 m x 2.27 m | |
| Bedroom | 4.55 m x 4.47 m | |
| Bedroom | 3.57 m x 3.4 m |
| Features | |||||
|---|---|---|---|---|---|
| Attached Garage | Central air conditioning | ||||










































