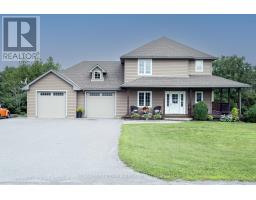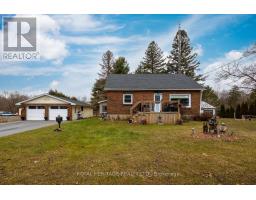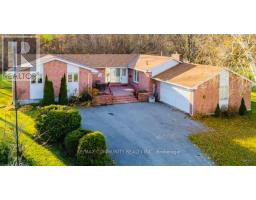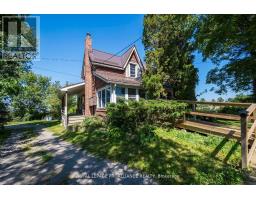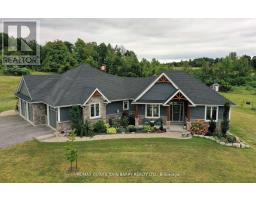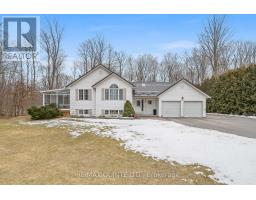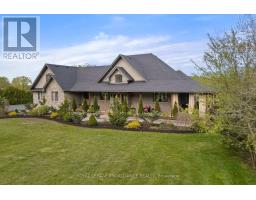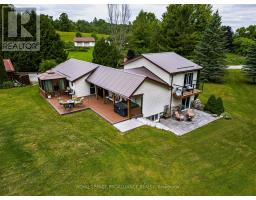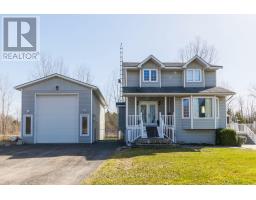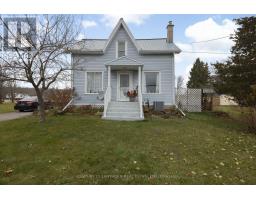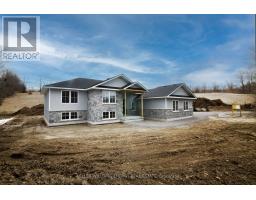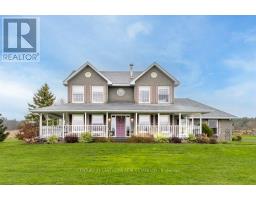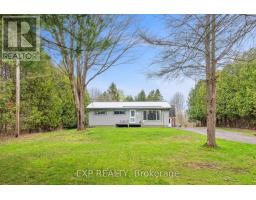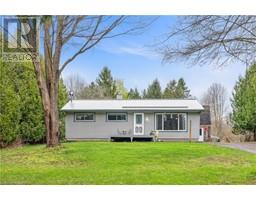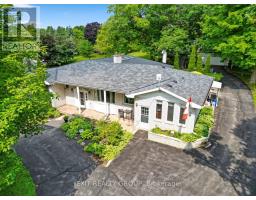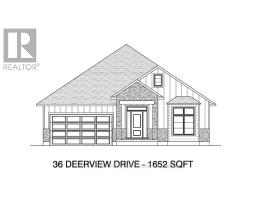624 GLEN MILLER RD, Quinte West, Ontario, CA
Address: 624 GLEN MILLER RD, Quinte West, Ontario
Summary Report Property
- MKT IDX8314970
- Building TypeDuplex
- Property TypeSingle Family
- StatusBuy
- Added1 weeks ago
- Bedrooms6
- Bathrooms2
- Area0 sq. ft.
- DirectionNo Data
- Added On07 May 2024
Property Overview
Consider this investment opportunity offering potential for dual rental income or owner occupancy with rental income. The property consists of side-by-side units with a detached garage, providing flexible storage or the option for an additional unit in the future. Unit A features 2+1 bedrooms and 1 bathroom, while Unit B offers 3 bedrooms and 1 bathroom. Enjoy the convenience of two separate driveways, providing easy and hassle-free parking for tenants. Both units are separately metered and offer spacious private yards, perfect for outdoor activities, and scenic views of the Trent River. Updates to the property include a new roof, soffit & fascia, and decks all within the last 5 years. Additionally, the furnace in Unit A was replaced in 2020, HWT in Unit B replaced 2024, and one of the A/C unit's was replaced, approximately 10 years ago. Located 10 minutes from CFB Trenton and only 5 minutes from the 401! Explore this property for its versatile rental options and very convenient location. **Please note** Unit B has 3 bedrooms - one off of the kitchen and one off of the living room - although only 1 is shown on the floorplan. (id:51532)
Tags
| Property Summary |
|---|
| Building |
|---|
| Level | Rooms | Dimensions |
|---|---|---|
| Main level | Bedroom 2 | 3.18 m x 3.48 m |
| Bathroom | 1.52 m x 2.45 m | |
| Dining room | 3.43 m x 3.46 m | |
| Kitchen | 3.44 m x 3.52 m | |
| Living room | 6.48 m x 4.52 m | |
| Bathroom | 2.39 m x 1.52 m | |
| Bedroom 2 | 3.49 m x 3.14 m | |
| Kitchen | 3.49 m x 3.42 m | |
| Living room | 3.47 m x 5.01 m | |
| Primary Bedroom | 3.49 m x 3.14 m |
| Features | |||||
|---|---|---|---|---|---|
| Conservation/green belt | Detached Garage | Central air conditioning | |||































