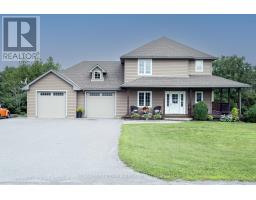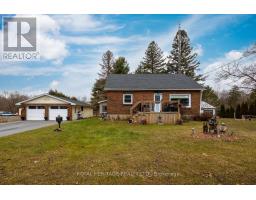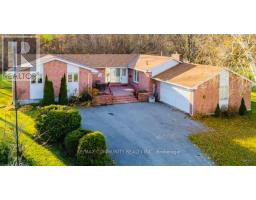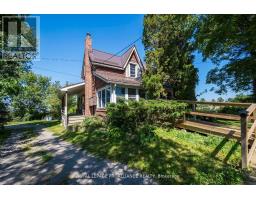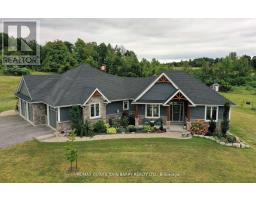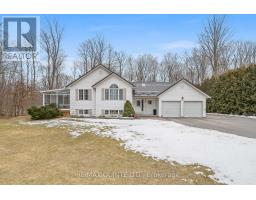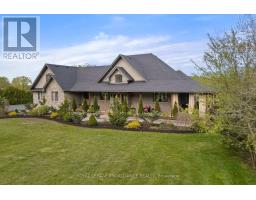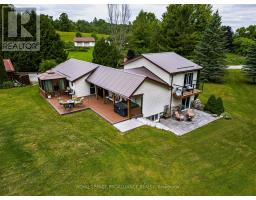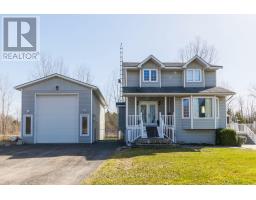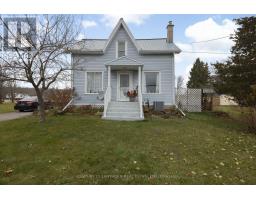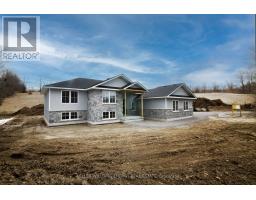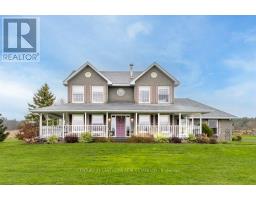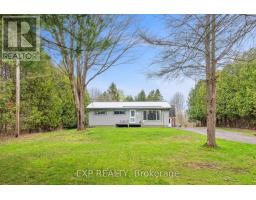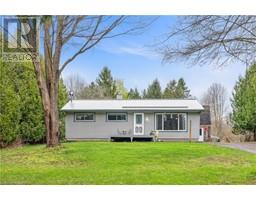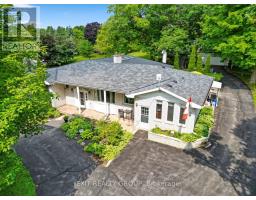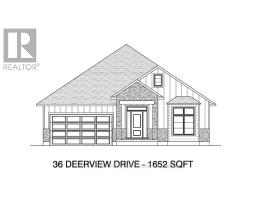669 ENGLISH SETTLEMENT RD, Quinte West, Ontario, CA
Address: 669 ENGLISH SETTLEMENT RD, Quinte West, Ontario
Summary Report Property
- MKT IDX8235604
- Building TypeHouse
- Property TypeSingle Family
- StatusBuy
- Added1 weeks ago
- Bedrooms4
- Bathrooms3
- Area0 sq. ft.
- DirectionNo Data
- Added On06 May 2024
Property Overview
Come & tour this beautiful property that has something for everyone! Lots of outdoor space with an inviting 27 round above-ground pool (2021) surrounded by a 650 sq. deck with walkouts from the Dining Area & Primary Bed. Lawncare is easy with the 24 riding mower (included), leaving plenty of time to enjoy the beautiful Perennial Gardens or custom work area you can set up in the 26 x 32 garage. Inside, you will find a 6 x 10 tiled entrance, Random-Width Hardwood floors (1/2 or ), new carpets on main floor & LL (less than 1 yr.) all window-coverings incl., LR has Bay Window with Split Blinds, all ELF incl., HRV unit, 3pce. Primary Ensuite & main floor 4-pce. bath. LL features a 4th bed. & 2-pce. bath with rough-in for a shower. Roof 2019, Copper Wiring, 2019, main & LL freshly painted within the last 6 months. Less than 10min. to shopping, schools & hospital, 15 min. to the Base. **** EXTRAS **** Propane furnace is 8 - 10 years old, warranty is transferable. UV bulb is changed every 13 months, last changed in January 2024. Water flow is 18 gal/min. sceptic is 20 years old & has been pumped every 3 years (id:51532)
Tags
| Property Summary |
|---|
| Building |
|---|
| Level | Rooms | Dimensions |
|---|---|---|
| Lower level | Bedroom 4 | 3.65 m x 5.82 m |
| Recreational, Games room | 4.87 m x 7.92 m | |
| Other | 2.43 m x 3.65 m | |
| Main level | Living room | 4.87 m x 4.08 m |
| Kitchen | 3.41 m x 2.74 m | |
| Laundry room | 1.82 m x 1.52 m | |
| Bedroom | 4.26 m x 3.65 m | |
| Bedroom 2 | 3.04 m x 3.04 m | |
| Bedroom 3 | 3.04 m x 3.04 m | |
| Foyer | 1.82 m x 7 m |
| Features | |||||
|---|---|---|---|---|---|
| Level lot | Detached Garage | Central air conditioning | |||


















