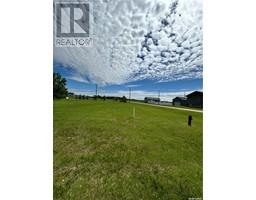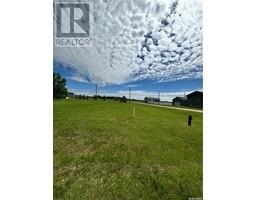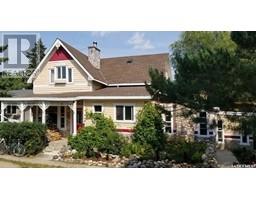432 Main STREET, Radisson, Saskatchewan, CA
Address: 432 Main STREET, Radisson, Saskatchewan
Summary Report Property
- MKT IDSK008518
- Building TypeHouse
- Property TypeSingle Family
- StatusBuy
- Added16 hours ago
- Bedrooms5
- Bathrooms2
- Area1040 sq. ft.
- DirectionNo Data
- Added On06 Jun 2025
Property Overview
Fantastic home in Radisson that is packed full of features and upgrades throughout. Starting with the exterior of this home you will notice that it is maintenance free with vinyl siding and aluminum soffit and facia. The front deck is topped with composite decking and wrapped with aluminum railing. The home has upgraded PVC windows and the shingles were just done this May. Entering the home you The mechanical systems have been upgraded to a high efficient furnace and water heater and there is central air conditioning as well. In the yard you will find a large screened in gazebo on a concrete slab, a wood patio and a recently fenced yard. Perhaps the crown jewel of this property is the massive shop/garage. Measuring at 26 x 40 with 10 ft ceilings the garage is fully insulated and heated. To check out the property in greater detail check out the full 360 virtual tour of this home, garage and yard. (id:51532)
Tags
| Property Summary |
|---|
| Building |
|---|
| Land |
|---|
| Level | Rooms | Dimensions |
|---|---|---|
| Basement | Family room | 28-0 x 10-9 |
| Bedroom | 11-0 x 9-10 | |
| Bedroom | 12-4 x 9-10 | |
| 4pc Bathroom | 7-0 x 5-3 | |
| Laundry room | 16-10 x 11-0 | |
| Storage | 6-0 x 5-1 | |
| Main level | Kitchen/Dining room | 15-4 x 11-6 |
| Living room | 20-7 x 12-4 | |
| 4pc Bathroom | 9-5 x 5-0 | |
| Bedroom | 12-1 x 8-11 | |
| Bedroom | 12-1 x 8-11 | |
| Bedroom | 14-3 x 9-5 |
| Features | |||||
|---|---|---|---|---|---|
| Corner Site | Lane | Rectangular | |||
| Detached Garage | Heated Garage | Parking Space(s)(6) | |||
| Washer | Dishwasher | Dryer | |||
| Window Coverings | Garage door opener remote(s) | Hood Fan | |||
| Stove | Central air conditioning | ||||















































