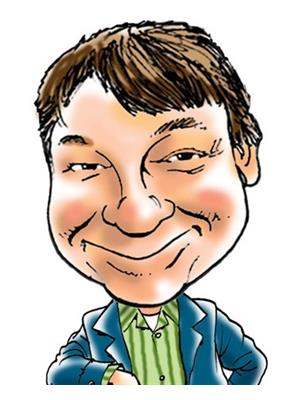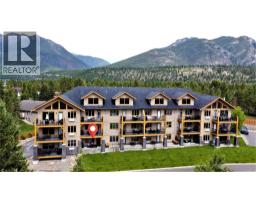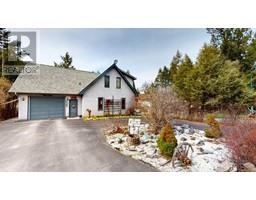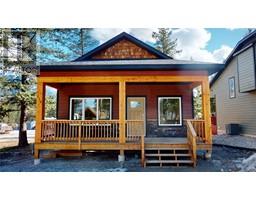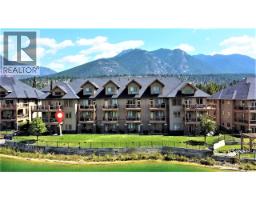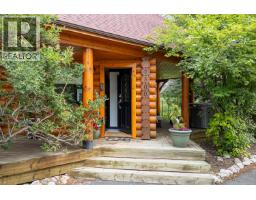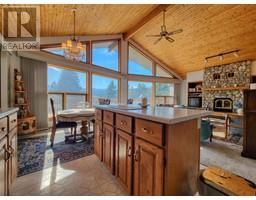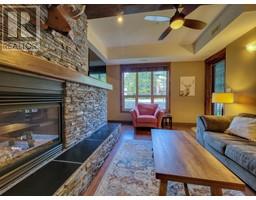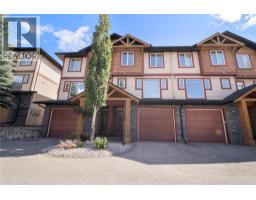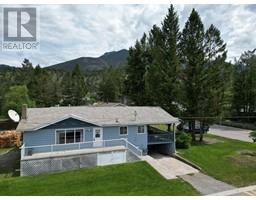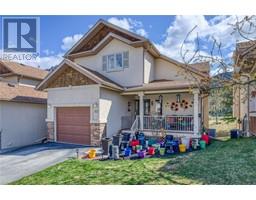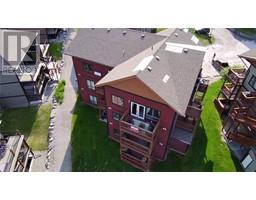4886 Ridge Road Radium Hot Springs, Radium Hot Springs, British Columbia, CA
Address: 4886 Ridge Road, Radium Hot Springs, British Columbia
Summary Report Property
- MKT ID10344958
- Building TypeDuplex
- Property TypeSingle Family
- StatusBuy
- Added18 hours ago
- Bedrooms3
- Bathrooms2
- Area2344 sq. ft.
- DirectionNo Data
- Added On16 Aug 2025
Property Overview
Discover this exceptional turn-key 3-bed, 3-bath duplex, a true gem in the heart of Radium Hot Springs. Whether you’re looking for a full-time residence or a low-maintenance weekend retreat, this beautifully maintained home offers both comfort and freedom and is ready for you to enjoy from day one. It's fully furnished and move-in-ready offering the perfect blend of comfort and convenience with the added benefit of NO STRATA FEES. Single-level living on the main floor is a highlight, featuring a bright and spacious layout with thoughtful upgrades throughout. The open floor flows effortlessly onto a large back deck, ideal for entertaining or soaking in the mountain views. The backyard includes a hot tub and patio, creating your own outdoor oasis while the concrete driveway and large attached garage provide ample parking and storage. The primary bedroom is a peaceful sanctuary, complete with a private ensuite featuring a walk-in shower and a generous walk-in closet. The fully finished basement is an entertainer's dream, featuring a dedicated home theatre perfect for movie nights. All of this, close to all the Columbia Valley has to offer—including shops, restaurants, golf courses, outdoor adventures and the world-famous Radium Hot Springs. Click on the 3D Showcase/Play Icon for a 3D Tour and contact your Realtor to see it for yourself. This is more than just a home—it’s a lifestyle. Don’t miss your chance to be a part of one of BC’s most desirable mountain communities. (id:51532)
Tags
| Property Summary |
|---|
| Building |
|---|
| Level | Rooms | Dimensions |
|---|---|---|
| Basement | Storage | 10'5'' x 11'9'' |
| Utility room | 11'1'' x 6'10'' | |
| 3pc Bathroom | 7'7'' x 4'9'' | |
| Bedroom | 13'6'' x 11'2'' | |
| Family room | 24'5'' x 24'7'' | |
| Main level | Laundry room | 7' x 5'8'' |
| Foyer | 14'3'' x 13'4'' | |
| Bedroom | 11'6'' x 12'7'' | |
| 3pc Ensuite bath | 6'2'' x 8'9'' | |
| Primary Bedroom | 13'1'' x 11'7'' | |
| Dining room | 13'3'' x 11'3'' | |
| Kitchen | 10'8'' x 16'1'' | |
| Living room | 11'1'' x 16'8'' |
| Features | |||||
|---|---|---|---|---|---|
| Balcony | Two Balconies | Attached Garage(1) | |||
| Refrigerator | Dishwasher | Dryer | |||
| Range - Electric | Water Heater - Electric | Microwave | |||
| Hood Fan | Washer | Central air conditioning | |||






































































