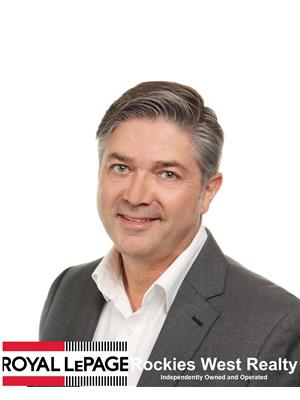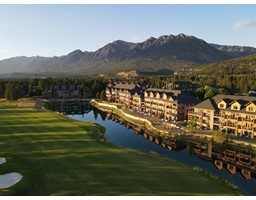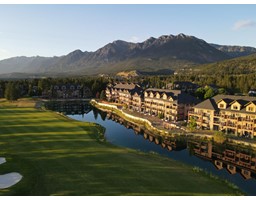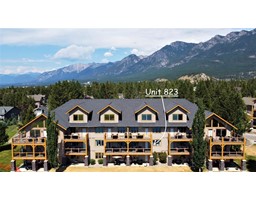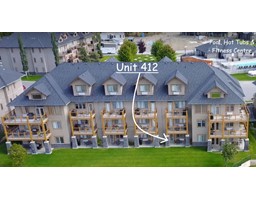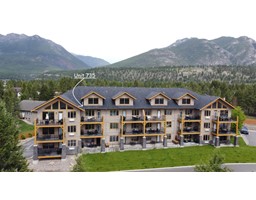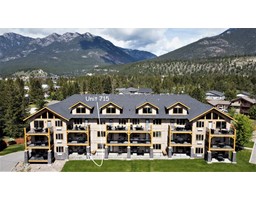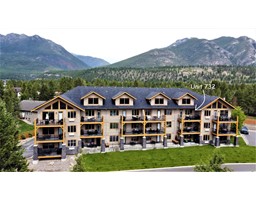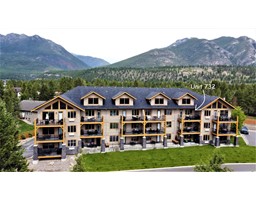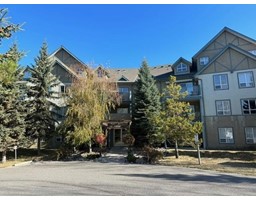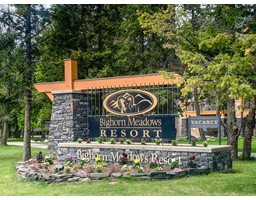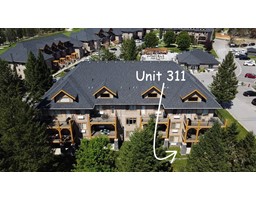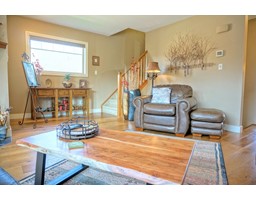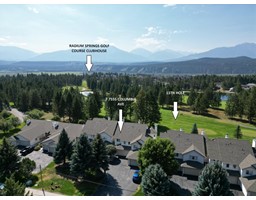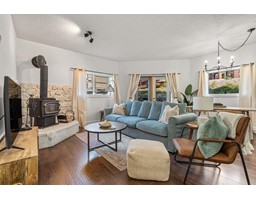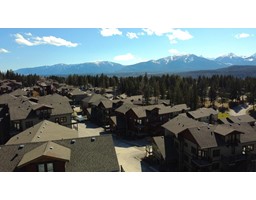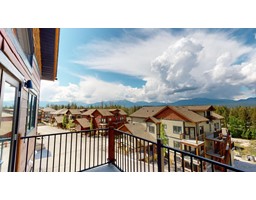7331 REVELSTOKE DRIVE, Radium Hot Springs, British Columbia, CA
Address: 7331 REVELSTOKE DRIVE, Radium Hot Springs, British Columbia
Summary Report Property
- MKT ID2474859
- Building TypeHouse
- Property TypeSingle Family
- StatusBuy
- Added11 weeks ago
- Bedrooms4
- Bathrooms3
- Area2153 sq. ft.
- DirectionNo Data
- Added On09 Feb 2024
Property Overview
Tastefully updated move in ready home, perfect for full time living or your mountain getaway. There is room for everyone with 4 bedrooms and 3 full bathrooms. Great kitchen with all NEW appliances, granite countertops and lots of storage. The bright living room features a gas fireplace. Large main floor primary bedroom with ensuite. The main floor has NEW beautiful hardwood flooring and is freshly painted, a second bedroom and full bath round out this area. The fully finished walkout basement has a large family room, full bath and two bedrooms, one of them is currently used as a hobby room. Great laundry room with loads of storage space, NEW washer / dryer, built in cabinet and folding table, NEW hot water tank and a NEW heat pump / AC unit. The garage is insulated and heated, work bench and tons of storage. Outside features many landscaping touches, perennial gardens in front and back, a fully fenced back yard with garden shed, fire pit, a large deck with two retractable awnings. RidgeView Resort is a gated community with a terrific Rec Centre that will be a favorite for family and friends, its open year round and offers an indoor and outdoor pool, mini golf, volleyball, racquetball, and exercise facility, short term rentals allowed. Put this home at the top of your list and call your REALTOR(R) today. (id:51532)
Tags
| Property Summary |
|---|
| Building |
|---|
| Land |
|---|
| Level | Rooms | Dimensions |
|---|---|---|
| Lower level | Bedroom | 9'11 x 11'3 |
| Full bathroom | Measurements not available | |
| Recreation room | 27'6 x 14'10 | |
| Bedroom | 11'3 x 10'7 | |
| Main level | Kitchen | 10'11 x 12'4 |
| Dining room | 10'8 x 8'8 | |
| Living room | 15'4 x 11 | |
| Primary Bedroom | 12 x 14 | |
| Ensuite | Measurements not available | |
| Bedroom | 10'3 x 10'11 | |
| Full bathroom | Measurements not available |
| Features | |||||
|---|---|---|---|---|---|
| Flat site | Dryer | Microwave | |||
| Refrigerator | Washer | Window Coverings | |||
| Dishwasher | Gas stove(s) | Unknown | |||
| Heat Pump | |||||













































