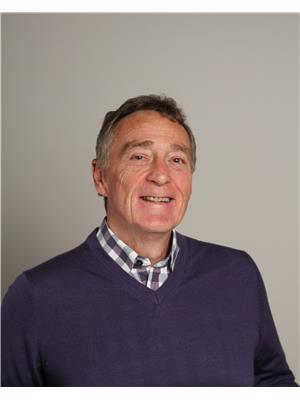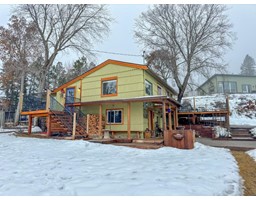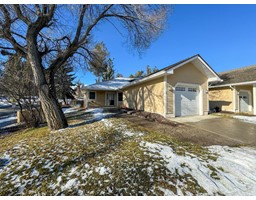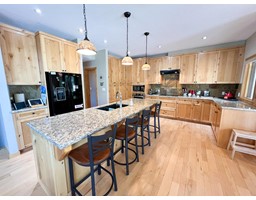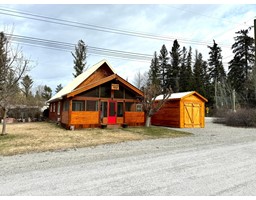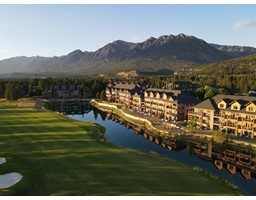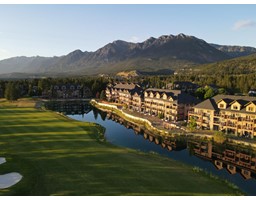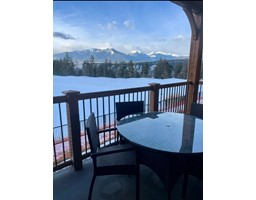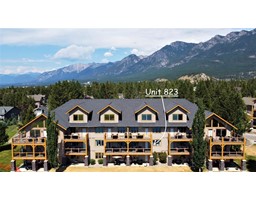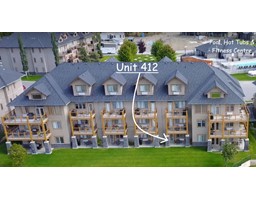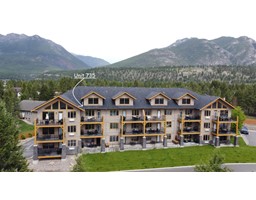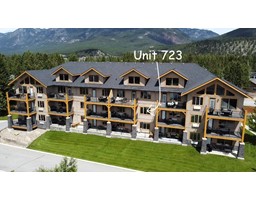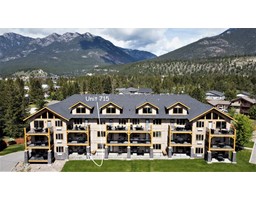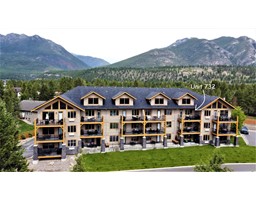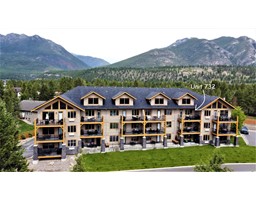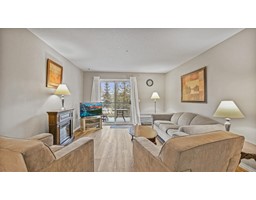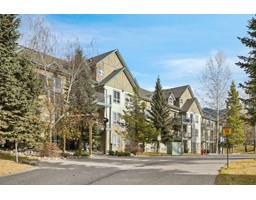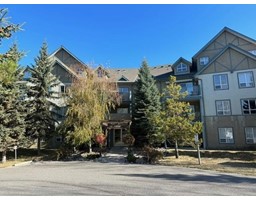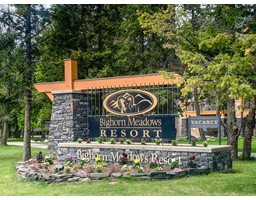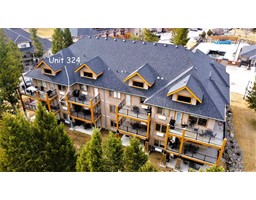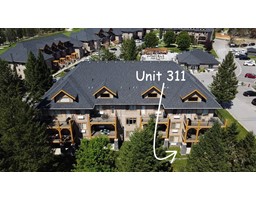7501 RIVERCREST ROAD, Radium Hot Springs, British Columbia, CA
Address: 7501 RIVERCREST ROAD, Radium Hot Springs, British Columbia
Summary Report Property
- MKT ID2474412
- Building TypeHouse
- Property TypeSingle Family
- StatusBuy
- Added10 weeks ago
- Bedrooms2
- Bathrooms1
- Area1224 sq. ft.
- DirectionNo Data
- Added On16 Feb 2024
Property Overview
Welcome to modern Scandanavian luxury. This 1224 Sq. ft. 2 bedroom home boasts a large master bedroom and a spa like bath. The open concept living area has three large wooden beams and the rear wall opens up completely to the impressive back yard. The modern concrete floors and stainless steel appliances complete the look. Infloor hydronic heat insures that this home is comfortable even on the coolest winter day and the German ventalation system is a proven upgrade that keeps the inside air fresh and clean. A gently sloping roof, with 12 feet of clearance at the front and 9 feet at the rear give the home an intimate luxury that visitors will be impressed with. This home also boasts a spectacular low maintanance yard, both front and rear that uses many native plants as well as some truly beautiful show pieces. The large back yard has a concrete patio that is the perfect place to relax or entertain friends. The mountain view and zen like ambience will be appreciated by you and your guests. This is your chance to own a truly wonderful home. (id:51532)
Tags
| Property Summary |
|---|
| Building |
|---|
| Level | Rooms | Dimensions |
|---|---|---|
| Main level | Kitchen | 14 x 10'5 |
| Living room | 11'6 x 12'11 | |
| Dining room | 11 x 11'5 | |
| Bedroom | 9'9 x 13'3 | |
| Primary Bedroom | 15'7 x 11'5 | |
| Foyer | 11'6 x 6'6 | |
| Utility room | 9'9 x 5'3 | |
| Full bathroom | Measurements not available |
| Features | |||||
|---|---|---|---|---|---|
| Central location | Park setting | Other | |||
| Central island | Treed Lot | Microwave | |||
| Refrigerator | Dishwasher | Gas stove(s) | |||
| Unknown | |||||

































