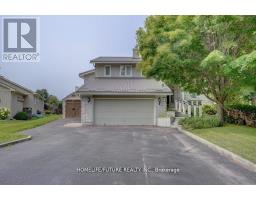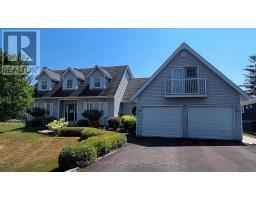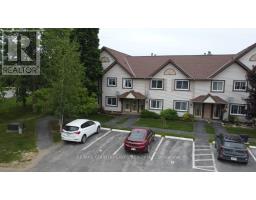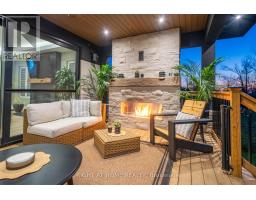1206 BLACK BEACH LANE, Ramara (Brechin), Ontario, CA
Address: 1206 BLACK BEACH LANE, Ramara (Brechin), Ontario
Summary Report Property
- MKT IDS12315130
- Building TypeHouse
- Property TypeSingle Family
- StatusBuy
- Added5 days ago
- Bedrooms3
- Bathrooms1
- Area700 sq. ft.
- DirectionNo Data
- Added On22 Aug 2025
Property Overview
Affordable Waterfront Retreat on Lake Dalrymple! Discover the potential of this serene direct waterfront property - approx 1.5 hours from the GTA! Envision your future lakeside escape with stunning sunsets, panoramic water views, and endless recreational possibilities including swimming, boating, fishing and kayaking. This property features a boathouse and offers a fantastic opportunity to renovate the existing structure or possibly build your own custom cottage or home. Nestled in a welcoming community with year-round access, it's just minutes from Brechin where you'll find amenities, with quick access to Hwy 12/Hwy 11 and a short drive to Orillia, Barrie and Toronto. Drilled well (currently not in use). Property and all structures/contents sold "as is, where is." Existing cottage/structures access with care - exercise caution when on the site. Buyer to conduct own due diligence. Annual road maintenance/snow removal fee approx $300/year per owner. Ap; Appointment required to walk the property. An excellent value for waterfront ownership with great potential - perfect for nature lovers and weekend getaways. Book your showing today and start planning your dream lakeside retreat! (id:51532)
Tags
| Property Summary |
|---|
| Building |
|---|
| Land |
|---|
| Level | Rooms | Dimensions |
|---|---|---|
| Main level | Living room | 6.05 m x 7.84 m |
| Other | Kitchen | 3.67 m x 5.7 m |
| Primary Bedroom | 5.14 m x 3.37 m | |
| Bedroom 2 | 2.73 m x 2.71 m | |
| Bedroom 3 | 2.73 m x 2.71 m | |
| Bathroom | 2.22 m x 1.84 m | |
| Foyer | 2.22 m x 3.32 m |
| Features | |||||
|---|---|---|---|---|---|
| Cul-de-sac | Level lot | Irregular lot size | |||
| Flat site | No Garage | Water Heater | |||





































