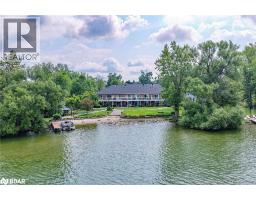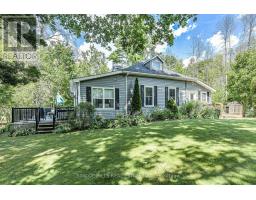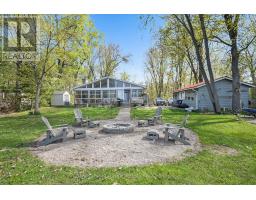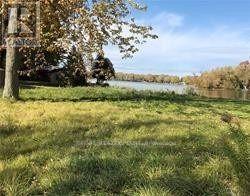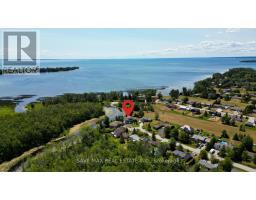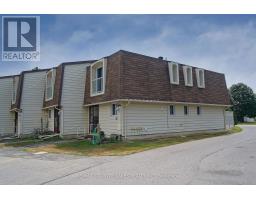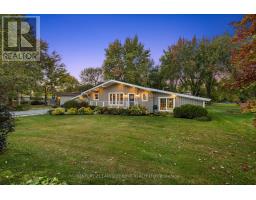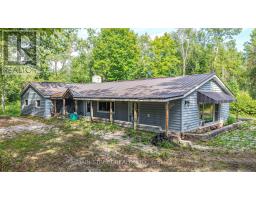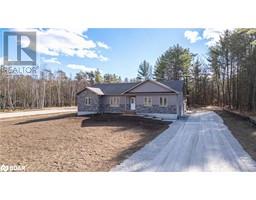3905 LONGFORD MILLS ROAD, Ramara, Ontario, CA
Address: 3905 LONGFORD MILLS ROAD, Ramara, Ontario
Summary Report Property
- MKT IDS12357970
- Building TypeHouse
- Property TypeSingle Family
- StatusBuy
- Added4 days ago
- Bedrooms2
- Bathrooms1
- Area700 sq. ft.
- DirectionNo Data
- Added On21 Aug 2025
Property Overview
Don't miss this fantastic opportunity! This bungalow is located on a year-round paved road in a peaceful residential neighbourhood of Longford Mills, just a short drive to Orillia.The main floor boasts brand-new flooring throughout and features a bright, sunken living room with walkout access to a side-yard deck perfect for relaxing or entertaining. The eat-in kitchen offers warm oak cabinetry and plenty of natural light. You'll also find two bedrooms and a full bathroom with skylights and a rough-in for main-level laundry.The full, partially finished basement includes a family room with a gas fireplace, laundry and a rough-in for a second bathroom complete with a plumbed-in jacuzzi tub. A drywalled area offers potential for a third bedroom or additional living space. Enjoy the outdoors with easy walking distance to both Lake Couchiching and Lake St. John, perfect for boating, swimming, or relaxing by the water. Upgrades include: New windows and doors on the main level (2020) New sewage ejection pump (2018) New furnace and central air conditioning (2024) New deck (2024) 200 amp electrical service. (id:51532)
Tags
| Property Summary |
|---|
| Building |
|---|
| Land |
|---|
| Level | Rooms | Dimensions |
|---|---|---|
| Basement | Family room | 8.48 m x 6.04 m |
| Laundry room | 4.26 m x 6.55 m | |
| Main level | Living room | 3.55 m x 6.85 m |
| Kitchen | 6.24 m x 3.6 m | |
| Primary Bedroom | 5.63 m x 4.41 m | |
| Bedroom | 2.69 m x 5.53 m | |
| Bathroom | Measurements not available |
| Features | |||||
|---|---|---|---|---|---|
| Sump Pump | No Garage | Water softener | |||
| Dishwasher | Dryer | Stove | |||
| Washer | Refrigerator | Central air conditioning | |||























