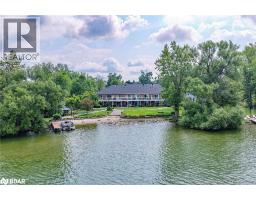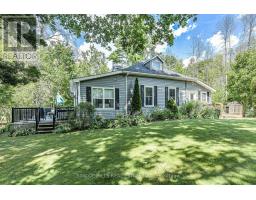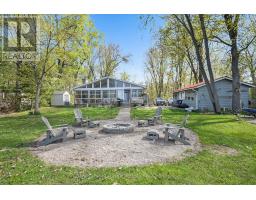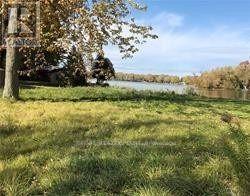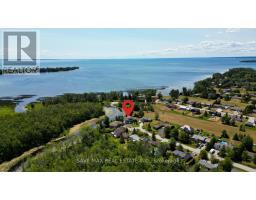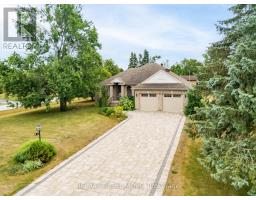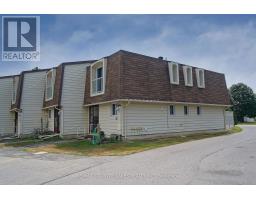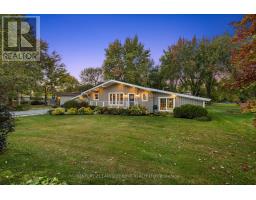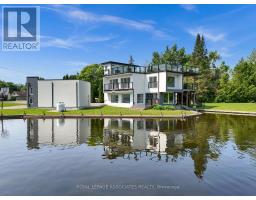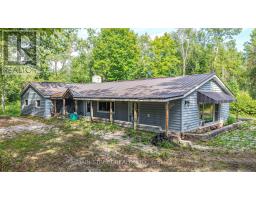7141 BEACH DRIVE, Ramara, Ontario, CA
Address: 7141 BEACH DRIVE, Ramara, Ontario
Summary Report Property
- MKT IDS12382971
- Building TypeHouse
- Property TypeSingle Family
- StatusBuy
- Added1 days ago
- Bedrooms3
- Bathrooms2
- Area2000 sq. ft.
- DirectionNo Data
- Added On07 Sep 2025
Property Overview
This charming 2-storey home is located in an amazing neighbourhood on a quiet dead-end street, just across the road from beautiful Lake Couchiching. This well-maintained 3-bedroom, 1.5-bathroom home offers fantastic curb appeal, a private backyard and a lifestyle that combines comfort, convenience, and nature. Enjoy the ease of access to conveniences of Washago just minutes away and great dining and entertainment at Casino Rama. You are just steps from a boat launch for endless days on the water. Inside, the home boasts a spacious layout with a bright and airy feel. The 2nd floor offers a relaxing, spa-like bathroom, 3 spacious bedrooms and a cozy office space with stunning views of the lake perfect for remote work or quiet reflection. Additional highlights include an attached double-car garage and an insulated shed ideal for hobbies or storage. The private, tree-lined backyard is perfect for entertaining or unwinding. Located in a friendly, peaceful lakeside community. Whether you're looking for a year-round residence or a weekend retreat, this property is a true gem offering the best of lakeside living with modern convenience. Don't miss your chance to call this beautiful home your own! (id:51532)
Tags
| Property Summary |
|---|
| Building |
|---|
| Land |
|---|
| Level | Rooms | Dimensions |
|---|---|---|
| Second level | Bedroom 3 | 4.63 m x 4.33 m |
| Office | 2.19 m x 1.96 m | |
| Bathroom | 3.23 m x 4.77 m | |
| Primary Bedroom | 4.82 m x 4.72 m | |
| Bedroom 2 | 3.76 m x 3.07 m | |
| Main level | Living room | 4.9 m x 4.32 m |
| Dining room | 3.64 m x 3.39 m | |
| Kitchen | 3.75 m x 3.46 m | |
| Eating area | 2.52 m x 1.84 m | |
| Family room | 4.42 m x 4.46 m | |
| Laundry room | 2.41 m x 2.49 m | |
| Bathroom | 1.49 m x 1.36 m |
| Features | |||||
|---|---|---|---|---|---|
| Level lot | Level | Carpet Free | |||
| Attached Garage | Garage | Garage door opener remote(s) | |||
| Dishwasher | Dryer | Garage door opener | |||
| Stove | Washer | Window Coverings | |||
| Refrigerator | Central air conditioning | ||||




















































