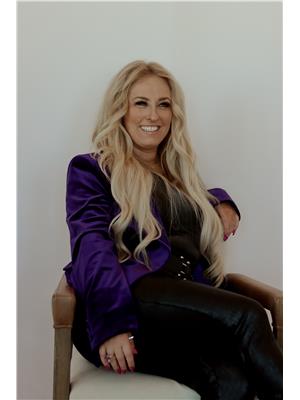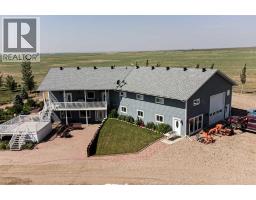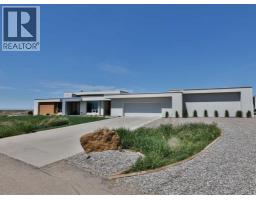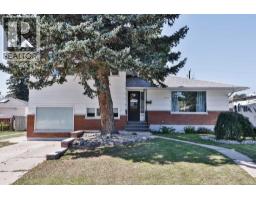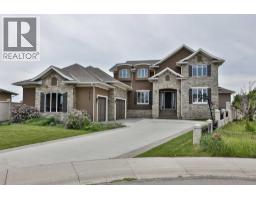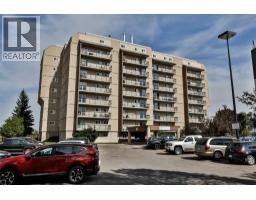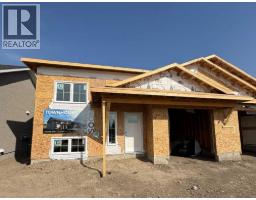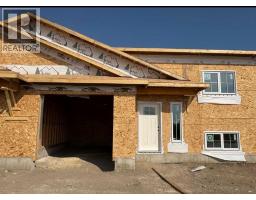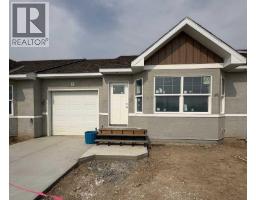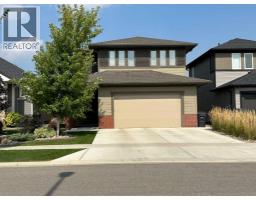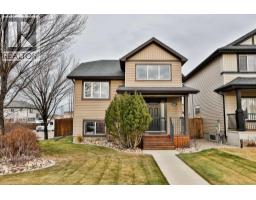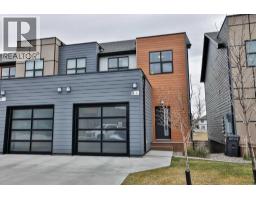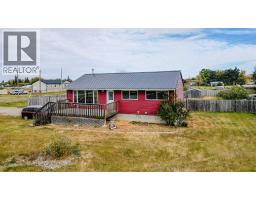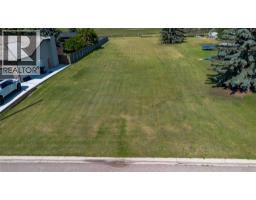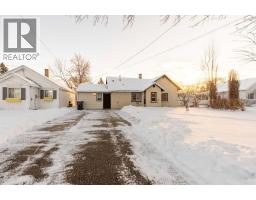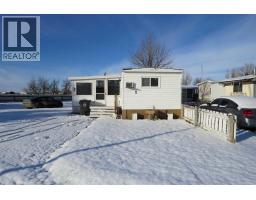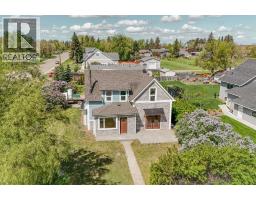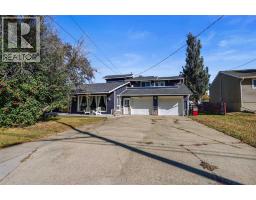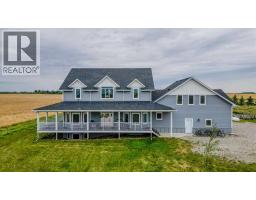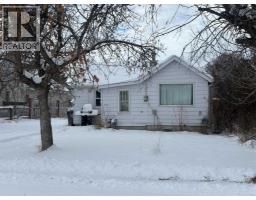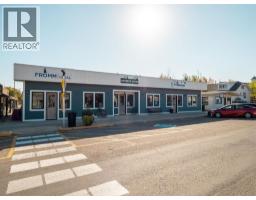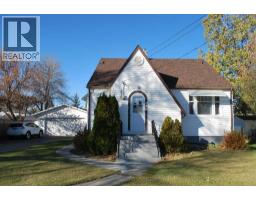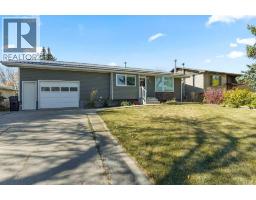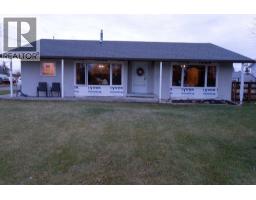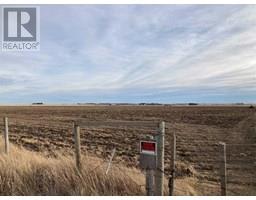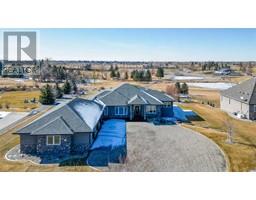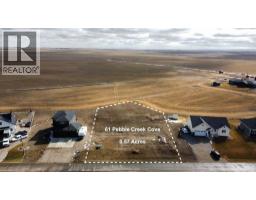425 N 100 W, Raymond, Alberta, CA
Address: 425 N 100 W, Raymond, Alberta
Summary Report Property
- MKT IDA2251553
- Building TypeHouse
- Property TypeSingle Family
- StatusBuy
- Added17 weeks ago
- Bedrooms4
- Bathrooms2
- Area2353 sq. ft.
- DirectionNo Data
- Added On21 Sep 2025
Property Overview
This sprawling bungalow offers over 2,340 sq. ft. of living space and sits on nearly a 1-acre lot—a rare find within town limits! Featuring three bedrooms plus a flexible office that could easily serve as a fourth bedroom, this home appeals to a wide range of lifestyles. Whether you’re a growing family, an empty-nester, or even looking for suite potential, this property offers incredible versatility. As you step inside, you’ll be greeted by stunning Acacia hardwood floors, 9-foot ceilings, and an open-concept design that seamlessly connects the dining area, kitchen, and living room. The kitchen boasts a large angled island and a gas range—perfect for entertaining. Expansive windows span the back of the home, flooding the living space with natural light and offering views of the massive deck and your private 1-acre lot. In addition, sun tunnels further brighten the kitchen with warm natural light. Outdoors, enjoy a backyard complete with a miniature apple tree, red currant, and raspberry bushes. The laundry room is oversized—so spacious it could double as a craft or sewing room! There are two living spaces on the main floor and the second is off the front entry with garden doors leading to it. While the home has no basement, there is a large crawl space that provides plenty of storage. The detached garage is a dream, measuring 28’ x 30’. It is insulated and drywalled, heated with a gas heater, and equipped with extensive built-in cabinets, shelving, and a 220V outlet. Additional features include three storage sheds, plus a John Deere riding mower (new in 2018 with attachments) and a snowblower from the same year—both included! Don’t miss this rare opportunity! Call your favourite REALTOR® today to book a private showing. (id:51532)
Tags
| Property Summary |
|---|
| Building |
|---|
| Land |
|---|
| Level | Rooms | Dimensions |
|---|---|---|
| Main level | 4pc Bathroom | 7.17 Ft x 9.58 Ft |
| 5pc Bathroom | 10.42 Ft x 12.00 Ft | |
| Bedroom | 13.58 Ft x 10.92 Ft | |
| Bedroom | 11.50 Ft x 12.00 Ft | |
| Bedroom | 13.58 Ft x 11.92 Ft | |
| Dining room | 8.00 Ft x 10.92 Ft | |
| Other | 11.92 Ft x 8.33 Ft | |
| Family room | 13.17 Ft x 15.00 Ft | |
| Kitchen | 15.75 Ft x 13.75 Ft | |
| Laundry room | 10.75 Ft x 15.92 Ft | |
| Living room | 17.83 Ft x 14.67 Ft | |
| Other | 9.08 Ft x 15.92 Ft | |
| Primary Bedroom | 16.75 Ft x 15.42 Ft | |
| Storage | 3.58 Ft x 8.92 Ft | |
| Furnace | 6.92 Ft x 10.67 Ft |
| Features | |||||
|---|---|---|---|---|---|
| French door | Closet Organizers | Gas BBQ Hookup | |||
| Detached Garage(2) | Garage | Heated Garage | |||
| Refrigerator | Range - Gas | Freezer | |||
| Microwave Range Hood Combo | Washer & Dryer | None | |||
































