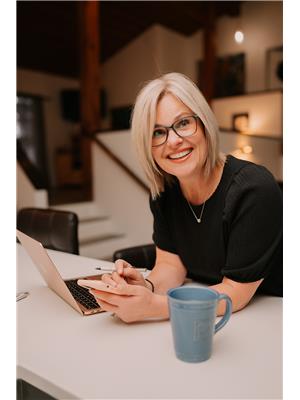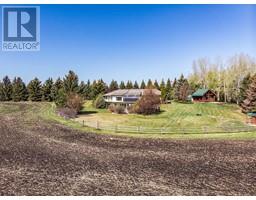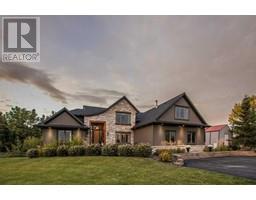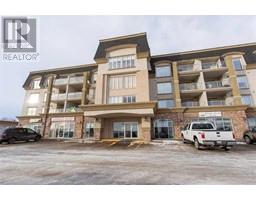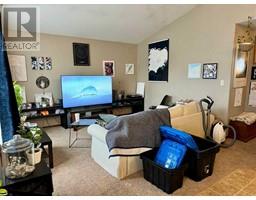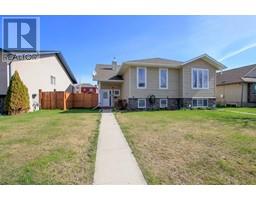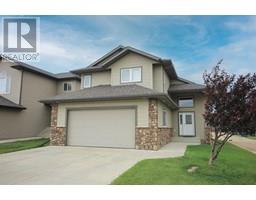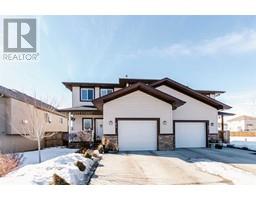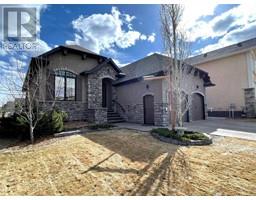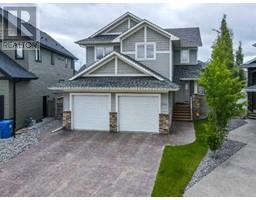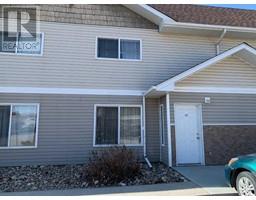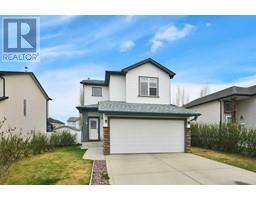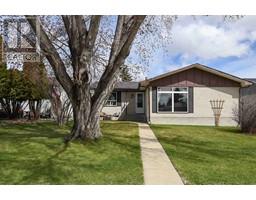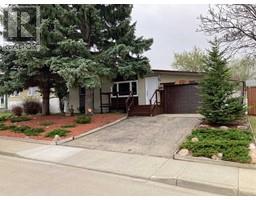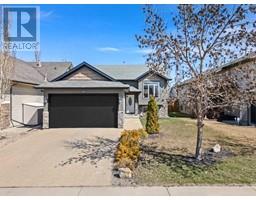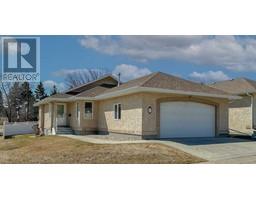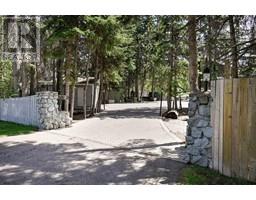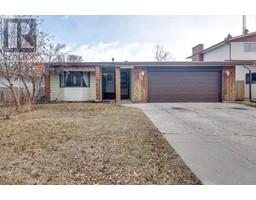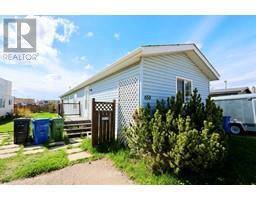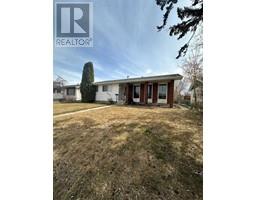112, 69 Ironstone Drive Inglewood West, Red Deer, Alberta, CA
Address: 112, 69 Ironstone Drive, Red Deer, Alberta
Summary Report Property
- MKT IDA2128125
- Building TypeApartment
- Property TypeSingle Family
- StatusBuy
- Added3 weeks ago
- Bedrooms1
- Bathrooms2
- Area922 sq. ft.
- DirectionNo Data
- Added On04 May 2024
Property Overview
Welcome to unit 112, 69 Ironstone Drive. Looking for a turn key Immediate Possession condominium? This unit shows a 10 with brand new carpet and freshly painted. The layout of this 2 bath/Master bedroom + a Den unit is bright and inviting. The U shaped kitchen with matching black appliances, island and pantry in the dining area, large living room with patio doors to the covered deck plus a den with a closet. The primary bedroom with walk in his and her closets and a full ensuite. The same family has lived here since it was built and now its your chance to enjoy this home. The location of this unit is at the end of the hall and only on neighbour to the east and one above; so its super quiet and allows for easy access for you or your guests to get in and out of the building. Parking stall #50 is assigned with additional guest parking available. This complex is close to many ammnities, schools, parks and great hiway access. (id:51532)
Tags
| Property Summary |
|---|
| Building |
|---|
| Land |
|---|
| Level | Rooms | Dimensions |
|---|---|---|
| Main level | 2pc Bathroom | .00 Ft x .00 Ft |
| 4pc Bathroom | .00 Ft x .00 Ft | |
| Laundry room | 73.00 Ft x 7.40 Ft | |
| Living room | 16.25 Ft x 11.92 Ft | |
| Kitchen | 9.00 Ft x 9.08 Ft | |
| Other | 9.92 Ft x 9.00 Ft | |
| Den | 9.42 Ft x 7.17 Ft | |
| Primary Bedroom | 12.00 Ft x 11.00 Ft |
| Features | |||||
|---|---|---|---|---|---|
| PVC window | Closet Organizers | No Animal Home | |||
| No Smoking Home | Refrigerator | Stove | |||
| Window Coverings | Washer & Dryer | Central air conditioning | |||
| Recreation Centre | |||||






















