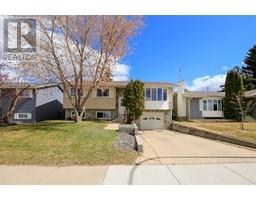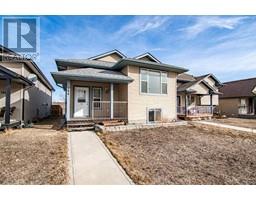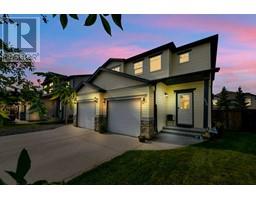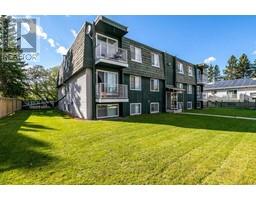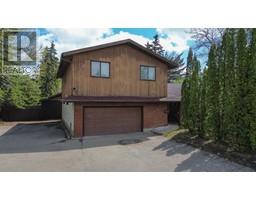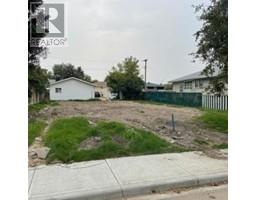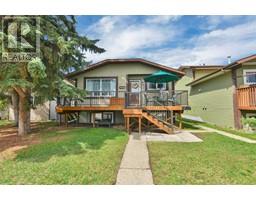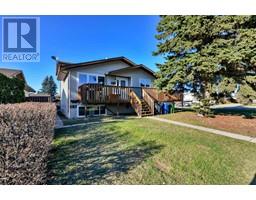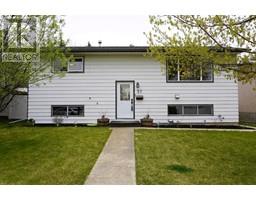120 Golden Crescent Garden Heights, Red Deer, Alberta, CA
Address: 120 Golden Crescent, Red Deer, Alberta
Summary Report Property
- MKT IDA2220410
- Building TypeRow / Townhouse
- Property TypeSingle Family
- StatusBuy
- Added1 days ago
- Bedrooms2
- Bathrooms2
- Area685 sq. ft.
- DirectionNo Data
- Added On05 Jun 2025
Property Overview
Step into this beautifully designed Avalon Built two-bedroom home, where stunning vaulted ceilings create a bright and airy atmosphere. Enjoy low-maintenance living—spend more time relaxing in your private, fenced-in yard rather than worrying about lawn care.The open-concept kitchen is perfect for entertaining, featuring a generous island and extended eating bar right across from the dining area. There is a sliding glass door that leads to the deck, with convenient stairs down to the fenced yard, ideal for outdoor gatherings, pets or kids to play in. The spacious living room is the heart of the home, where large windows give you fantastic views. Enjoy the ceiling fan in the Livingroom and Luxury Vinyl Plank Floors through out the entire main floor.The lower level offers two generously sized bedrooms, each with ample closet space. Side-by-side laundry, a full bathroom and storage under the stairs complete the lower level. Stay warm and cozy in winter with FUNCTIONAL IN-FLOOR HEATING throughout the lower level. Home also comes with its own private attached 4 ft by 5 ft storage room.Amazing walking trails are just steps from your front door, making it easy to explore the beauty of the surrounding area. Low Condo fees of $236/month cover water, professional management, garbage & recycling, snow removal, landscaping, common area maintenance, reserve fund contributions, and guest parking.This home is the perfect blend of style, comfort, and convenience—don’t miss this opportunity! (id:51532)
Tags
| Property Summary |
|---|
| Building |
|---|
| Land |
|---|
| Level | Rooms | Dimensions |
|---|---|---|
| Lower level | Bedroom | 13.08 Ft x 12.42 Ft |
| Bedroom | 13.50 Ft x 11.42 Ft | |
| 4pc Bathroom | 5.00 Ft x 7.00 Ft | |
| Main level | Kitchen | 13.50 Ft x 11.00 Ft |
| Dining room | 13.50 Ft x 10.50 Ft | |
| Living room | 13.50 Ft x 15.50 Ft | |
| 2pc Bathroom | 3.50 Ft x 7.00 Ft | |
| Other | 7.42 Ft x 3.67 Ft |
| Features | |||||
|---|---|---|---|---|---|
| Closet Organizers | No Smoking Home | Parking | |||
| Other | Refrigerator | Dishwasher | |||
| Stove | Washer & Dryer | None | |||


























