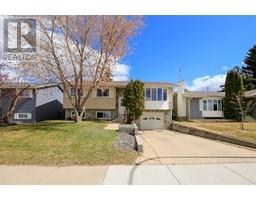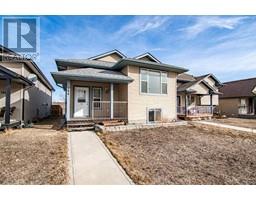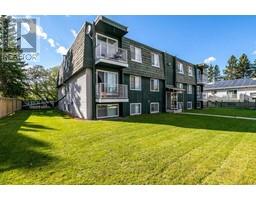14, 5806 61 Street Riverside Meadows, Red Deer, Alberta, CA
Address: 14, 5806 61 Street, Red Deer, Alberta
Summary Report Property
- MKT IDA2213377
- Building TypeRow / Townhouse
- Property TypeSingle Family
- StatusBuy
- Added2 days ago
- Bedrooms2
- Bathrooms1
- Area887 sq. ft.
- DirectionNo Data
- Added On02 May 2025
Property Overview
Welcome to Unit #14 5806 61 Street, Red Deer, Alberta – the perfect solution to get your kids out of your basement and into a place of their own! This move-in-ready townhouse offers incredible value with 2 spacious bedrooms, 1 fully renovated bathroom and a host of modern upgrades throughout. Step into a freshly painted & updated interior featuring all-new vinyl plank flooring, new kitchen, and new trims and doors. The renovated bathroom adds a touch of luxury, and the functional layout includes a basement laundry area for added convenience. Outside, enjoy a fenced backyard – perfect for small pets, kids, or relaxing on warm summer days. This unit includes 2 dedicated parking stalls, both conveniently marked #14. With monthly condo fees of just $366.78 and annual property taxes of only $1,292, this property is both affordable and manageable. Whether you're a first-time buyer, investor, or helping family members find independence this centrally located townhouse offers excellent access to schools, shopping, public transit and all the amenities Red Deer has to offer. Don't miss this opportunity! (id:51532)
Tags
| Property Summary |
|---|
| Building |
|---|
| Land |
|---|
| Level | Rooms | Dimensions |
|---|---|---|
| Second level | Primary Bedroom | 15.25 Ft x 11.58 Ft |
| Bedroom | 13.58 Ft x 8.00 Ft | |
| 4pc Bathroom | .00 Ft x .00 Ft | |
| Main level | Dining room | 10.08 Ft x 16.25 Ft |
| Kitchen | 8.50 Ft x 9.08 Ft | |
| Living room | 5.58 Ft x 9.33 Ft |
| Features | |||||
|---|---|---|---|---|---|
| No neighbours behind | No Animal Home | No Smoking Home | |||
| Other | Refrigerator | Stove | |||
| Microwave | Washer & Dryer | None | |||



































