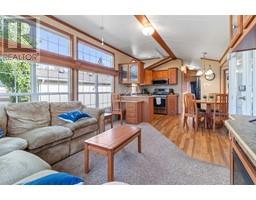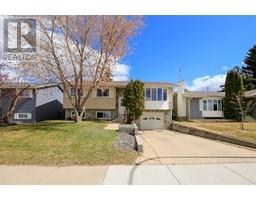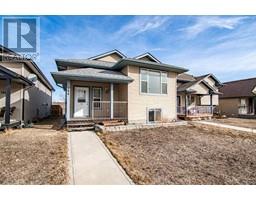14 Dumas Crescent Deer Park Estates, Red Deer, Alberta, CA
Address: 14 Dumas Crescent, Red Deer, Alberta
Summary Report Property
- MKT IDA2215339
- Building TypeHouse
- Property TypeSingle Family
- StatusBuy
- Added2 days ago
- Bedrooms3
- Bathrooms3
- Area1259 sq. ft.
- DirectionNo Data
- Added On29 Apr 2025
Property Overview
**Perfect Home on a Quiet Crescent!**Welcome to this stunning bi-level home, offering exceptional curb appeal and a stylish, functional open floor plan. Step into the sunken living room, featuring a large, bright space with double vaulted ceiling and a exceptional picture window(* living room furniture included in the price!**)The open, airy kitchen boasts a wrap-around eating bar, five stainless steel appliances, Pantry and direct access to your west-facing deck with a gazebo—ideal for outdoor dining and relaxation. (**The dining room table, chairs, and matching hutch are also included in price**)Completing the main level is convenient MAIN FLOOR LAUNDRY, a spacious KING primary bedroom with a 3-piece ensuite, and an additional bedroom.Downstairs, you’ll find a bright and open space with large windows, cozy gas fireplace, underfloor heating, and a generous sitting/Rec room area complete with a built-in wet bar. Behind elegant glass French doors is a massive storage area and flex space—perfect for a gym, home office, or simply storage. The lower level also features another good-sized bedroom and a 3-piece bathroom. Underfloor heating (both hot water tanks replaced approx. 2021) . Enjoy a beautifully landscaped backyard with a firepit—perfect for entertaining family and friends. Located in desirable Deer Park on the southeast side of Red Deer, this home is close to schools, shopping, and recreational facilities. note: Alarm system and Wi-Fi thermostat are currently set up with TELUS and maybe transferred to buyer for $25.00pm.**Don’t miss your chance to own this move-in-ready home with incredible value and included furnishings!** (id:51532)
Tags
| Property Summary |
|---|
| Building |
|---|
| Land |
|---|
| Level | Rooms | Dimensions |
|---|---|---|
| Basement | 3pc Bathroom | Measurements not available |
| Bedroom | 12.75 Ft x 9.83 Ft | |
| Office | 15.33 Ft x 8.75 Ft | |
| Family room | 31.92 Ft x 19.92 Ft | |
| Storage | 6.75 Ft x 4.08 Ft | |
| Main level | Foyer | 9.75 Ft x 8.08 Ft |
| Living room | 15.67 Ft x 14.17 Ft | |
| Kitchen | 16.33 Ft x 9.92 Ft | |
| Dining room | 16.33 Ft x 9.92 Ft | |
| 4pc Bathroom | Measurements not available | |
| Primary Bedroom | 15.00 Ft x 12.33 Ft | |
| 3pc Bathroom | Measurements not available | |
| Bedroom | 13.67 Ft x 10.17 Ft | |
| Laundry room | 12.00 Ft x 8.00 Ft |
| Features | |||||
|---|---|---|---|---|---|
| Back lane | Attached Garage(2) | Refrigerator | |||
| Dishwasher | Stove | Microwave | |||
| Washer & Dryer | Central air conditioning | ||||




















































