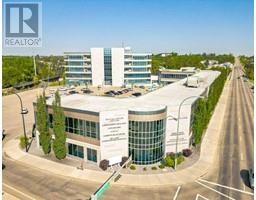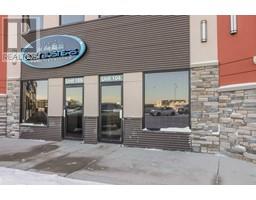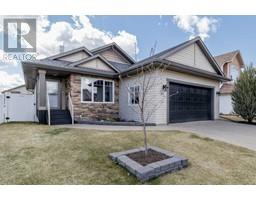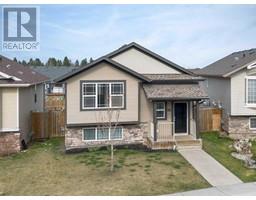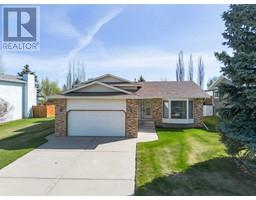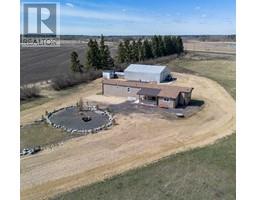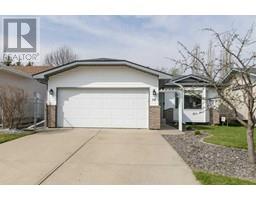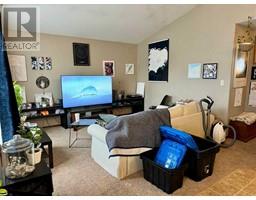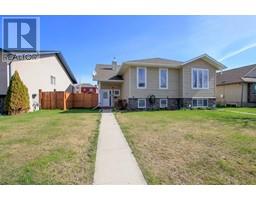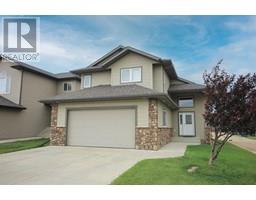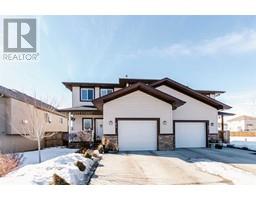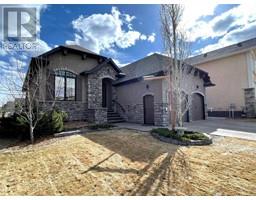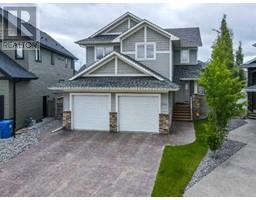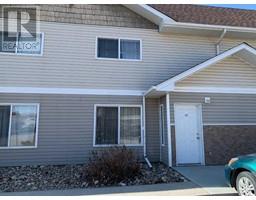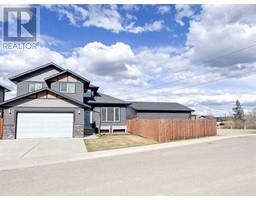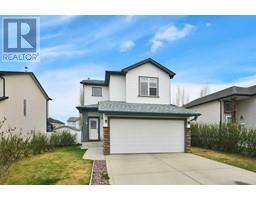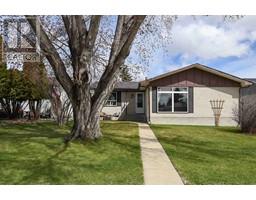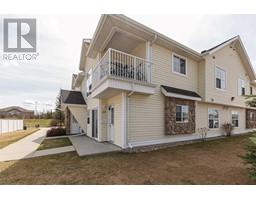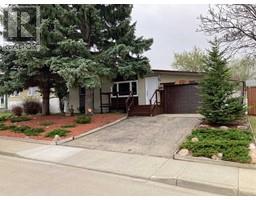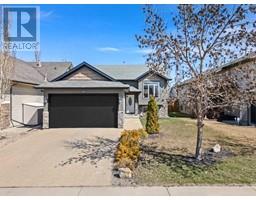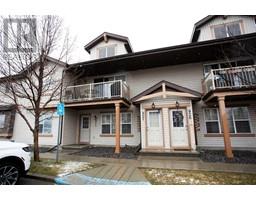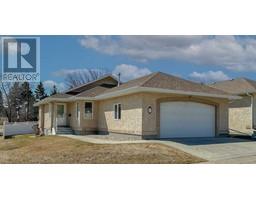146 Alberts Close Anders South, Red Deer, Alberta, CA
Address: 146 Alberts Close, Red Deer, Alberta
Summary Report Property
- MKT IDA2117226
- Building TypeHouse
- Property TypeSingle Family
- StatusBuy
- Added2 weeks ago
- Bedrooms4
- Bathrooms3
- Area1384 sq. ft.
- DirectionNo Data
- Added On03 May 2024
Property Overview
SELLER SAYS "BRING YOUR OFFERS!" Don't miss out on this outstanding 4 bedroom 3 bath walkout bungalow on a quiet street in a desired neighborhood. Located close to shopping, schools and parks, this gorgeous home is the perfect place to raise your family! The welcoming front porch is the gateway to this outstanding home that features a cozy living room with gas fireplace, and hardwood flooring. Bright kitchen boasts a pantry, island, and ample cupboard and counter space. Large master bedroom with 3 pc ensuite and walk in closet. The main floor also features 2 more bedrooms, and a full 4 pc bath, as well as laundry area. Head downstairs to the walkout basement that features a massive recreation room complete with wet bar, and plenty of room for a pool table. A very large bedroom, as well as a second bonus room that could be used as a bedroom are the perfect private spaces for your guests or teens. Another 4 pc bath, and a large store area complete the lower level. This home is situated on a pie lot that offers plenty of space for your kids and pets, and features a good sized deck and a lower patio for those relaxing summer days. With extras such as in floor heat, central vac, and Central A/C, this home is the total package! (id:51532)
Tags
| Property Summary |
|---|
| Building |
|---|
| Land |
|---|
| Level | Rooms | Dimensions |
|---|---|---|
| Lower level | Recreational, Games room | 33.33 Ft x 16.75 Ft |
| Bedroom | 14.00 Ft x 11.17 Ft | |
| Bonus Room | 14.25 Ft x 14.67 Ft | |
| 4pc Bathroom | 10.42 Ft x 5.42 Ft | |
| Storage | 13.42 Ft x 4.83 Ft | |
| Furnace | 10.42 Ft x 7.75 Ft | |
| Main level | Living room | 18.00 Ft x 16.92 Ft |
| Dining room | 11.25 Ft x 9.00 Ft | |
| Kitchen | 15.25 Ft x 12.83 Ft | |
| Primary Bedroom | 15.58 Ft x 15.08 Ft | |
| Bedroom | 10.33 Ft x 8.67 Ft | |
| Bedroom | 10.25 Ft x 8.67 Ft | |
| 3pc Bathroom | 9.00 Ft x 4.92 Ft | |
| Laundry room | 9.33 Ft x 6.58 Ft | |
| 4pc Bathroom | 8.50 Ft x 4.92 Ft |
| Features | |||||
|---|---|---|---|---|---|
| Back lane | Wet bar | No Animal Home | |||
| No Smoking Home | Attached Garage(2) | Refrigerator | |||
| Stove | Range | Hood Fan | |||
| Washer & Dryer | Walk out | Central air conditioning | |||



























