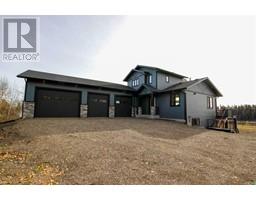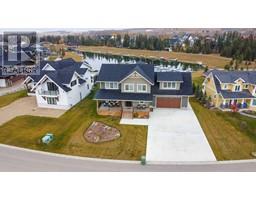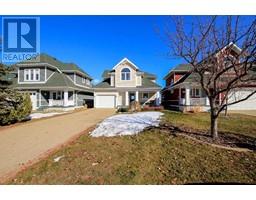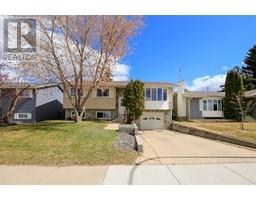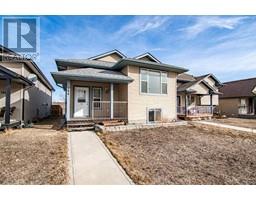147 Lanterman Close Lonsdale, Red Deer, Alberta, CA
Address: 147 Lanterman Close, Red Deer, Alberta
Summary Report Property
- MKT IDA2213952
- Building TypeHouse
- Property TypeSingle Family
- StatusBuy
- Added5 days ago
- Bedrooms4
- Bathrooms2
- Area1082 sq. ft.
- DirectionNo Data
- Added On26 Apr 2025
Property Overview
FULLY DEVELOPED 4 BEDROOM, 2 BATHROOM BI-LEVEL IN LONSDALE ~ IMMEDIATE POSSESSION AVAILABLE ~LARGE OFF STREET PARKING PAD ~ Covered front veranda welcomes you to this well cared for home ~ The spacious foyer offers raised ceilings that open to the upper level ~ Open concept main floor layout complemented by soaring vaulted ceilings that creates a feeling of spaciousness ~ The living room is a generous size and is filled with natural light from a large window that overlooks the backyard ~ The kitchen offers a functional layout with plenty of warm stained cabinets, ample counter space including an island with a raised eating bar, upgraded appliances including a newer black stainless steel fridge and built in microwave, and a walk in corner pantry with built in shelving ~ Easily host gatherings in the dining room with a garden door and phantom screen that leads to the deck and backyard ~ The primary bedroom can easily accommodate a king bed plus multiple pieces of furniture and includes a walk in closet ~ 4 piece main bathroom has an oversized vanity and convenient linen closet ~ The fully finished basement has large above grade windows and includes a massive family room, 2 additional bedrooms (one with a walk in closet), 4 piece bathroom, laundry and ample space for storage ~ The backyard is landscaped with well established trees, has a garden shed, and is fully fenced with back alley access ~ Rear parking pad has room for two vehicles and potential RV parking ~ Located close to parks, playgrounds, walking trails, schools, Collicut Rec Centre, shopping and all other amenities ~ Move in ready! (id:51532)
Tags
| Property Summary |
|---|
| Building |
|---|
| Land |
|---|
| Level | Rooms | Dimensions |
|---|---|---|
| Basement | Family room | 23.67 Ft x 12.83 Ft |
| Bedroom | 10.50 Ft x 8.50 Ft | |
| Bedroom | 10.50 Ft x 8.75 Ft | |
| Other | 4.42 Ft x 3.83 Ft | |
| Laundry room | 10.25 Ft x 9.00 Ft | |
| Storage | 7.00 Ft x 3.00 Ft | |
| 4pc Bathroom | 8.00 Ft x 5.00 Ft | |
| Main level | Foyer | 8.00 Ft x 7.50 Ft |
| Living room | 17.17 Ft x 12.00 Ft | |
| Kitchen | 13.00 Ft x 12.25 Ft | |
| Dining room | 13.00 Ft x 9.50 Ft | |
| Primary Bedroom | 13.00 Ft x 11.50 Ft | |
| Other | 5.83 Ft x 5.58 Ft | |
| Bedroom | 10.67 Ft x 10.17 Ft | |
| 4pc Bathroom | 9.50 Ft x 6.00 Ft |
| Features | |||||
|---|---|---|---|---|---|
| Back lane | PVC window | Closet Organizers | |||
| Other | Parking Pad | Refrigerator | |||
| Dishwasher | Stove | See remarks | |||
| Washer & Dryer | None | ||||

















































