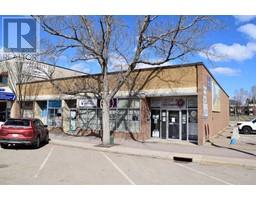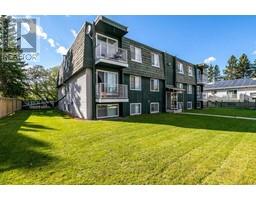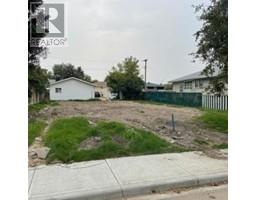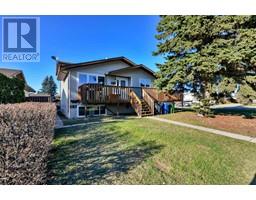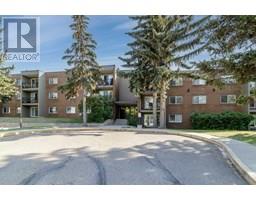203, 3615 51 Avenue South Hill, Red Deer, Alberta, CA
Address: 203, 3615 51 Avenue, Red Deer, Alberta
Summary Report Property
- MKT IDA2224672
- Building TypeApartment
- Property TypeSingle Family
- StatusBuy
- Added3 days ago
- Bedrooms2
- Bathrooms2
- Area1158 sq. ft.
- DirectionNo Data
- Added On10 Jul 2025
Property Overview
Stylish 2-Bedroom + Den Condo in Prime Red Deer Location – West-Facing with Underground Parking & StorageWelcome to Unit #203 at 3615 51 Avenue, a spacious and well-designed 2-bedroom plus den apartment-style condo offering comfort, convenience, and lifestyle in the heart of Red Deer. This west-facing second-floor unit boasts an open-concept floor plan that’s perfect for entertaining and everyday living.Step into a bright and airy living space featuring a large kitchen with an oversized island, abundant counter space, and a pantry for added storage. Whether you're hosting friends or preparing your favorite meal, this kitchen checks all the boxes. The layout flows seamlessly into the dining and living area, with direct access to a generously sized balcony—ideal for BBQs or relaxing evenings enjoying the sunset.Both bedrooms are thoughtfully positioned for privacy, and each has convenient bathroom access. The primary bedroom includes a full 4-piece ensuite, while the second bathroom features a private access door from the second bedroom, offering a semi-ensuite experience. The added den provides flexibility as a home office, craft room, or extra storage space.Additional features include:In-suite laundry for everyday convenienceOne underground assigned parking stall with secure storage for seasonal itemsSecure building entry and elevator access, ensuring peace of mind and ease of mobilityLocated just minutes from Red Deer's vibrant downtown core, parks, walking trails, and public transit, this home is ideal for professionals, retirees, or anyone looking for low-maintenance living in a well-maintained building.Don’t miss the opportunity to own this well-appointed condo with everything you need—location, layout, and lifestyle. (id:51532)
Tags
| Property Summary |
|---|
| Building |
|---|
| Land |
|---|
| Level | Rooms | Dimensions |
|---|---|---|
| Main level | 4pc Bathroom | 7.75 Ft x 4.92 Ft |
| 4pc Bathroom | 7.67 Ft x 8.75 Ft | |
| Bedroom | 12.17 Ft x 10.50 Ft | |
| Den | 9.67 Ft x 10.50 Ft | |
| Foyer | 7.58 Ft x 8.08 Ft | |
| Kitchen | 17.00 Ft x 9.25 Ft | |
| Living room | 17.75 Ft x 17.33 Ft | |
| Primary Bedroom | 12.08 Ft x 11.58 Ft | |
| Furnace | 4.00 Ft x 3.50 Ft |
| Features | |||||
|---|---|---|---|---|---|
| Elevator | Parking | Underground | |||
| Refrigerator | Dishwasher | Stove | |||
| Microwave Range Hood Combo | Window Coverings | Washer & Dryer | |||
| Central air conditioning | |||||































