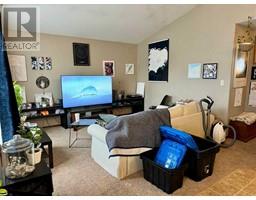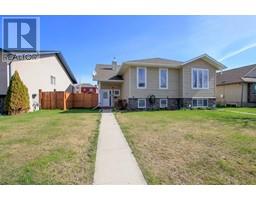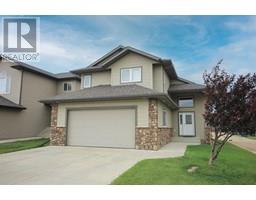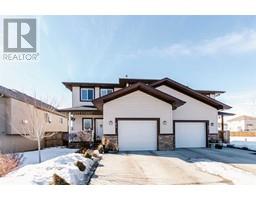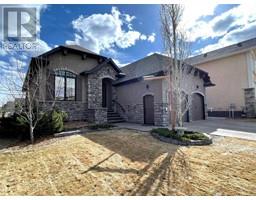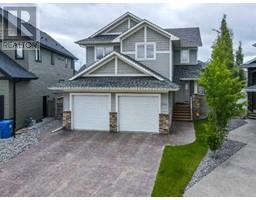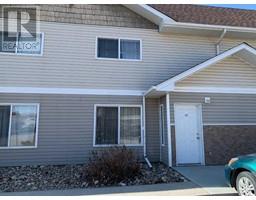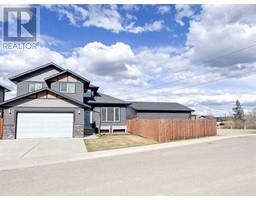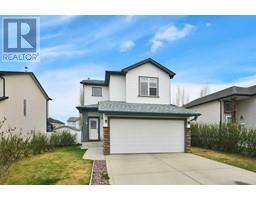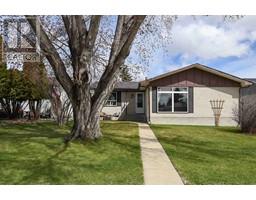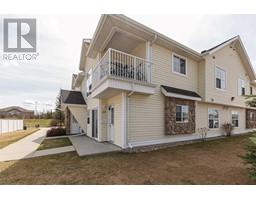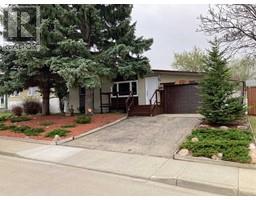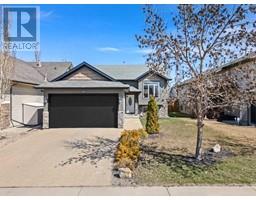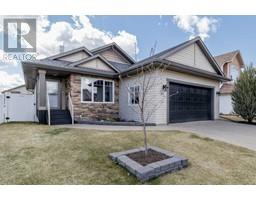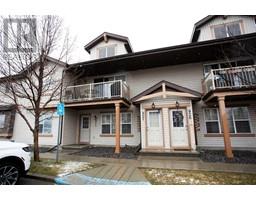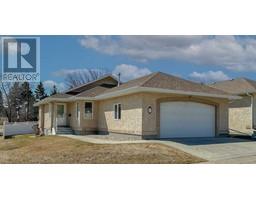207, 27 Bennett Street Bower, Red Deer, Alberta, CA
Address: 207, 27 Bennett Street, Red Deer, Alberta
Summary Report Property
- MKT IDA2121561
- Building TypeApartment
- Property TypeSingle Family
- StatusBuy
- Added2 weeks ago
- Bedrooms2
- Bathrooms1
- Area867 sq. ft.
- DirectionNo Data
- Added On04 May 2024
Property Overview
BACK ON THE MARKET DUE TO FINANCING ! This spacious 2 bedroom condo is conveniently located in the highly sought after community of Bower, with the convenience of living across the street from Bower Mall, home to many great shops including Sunterra Market. Located near parks and walking trails through naturally wooded areas, the bright and updated condo is in a ready to move into condition, and comes with one assigned energized parking stall. Pets are allowed but must be approved, you can have either one dog over 16" tall, or two smaller dogs max., with a maximum of two pets per unit. The property is currently occupied by a great tenant who pays $1200.00 a month plus power, and would love to stay, should you decide to buy this as a great revenue property. This is a great opportunity for investors, or anyone looking for an affordable home to live ! (id:51532)
Tags
| Property Summary |
|---|
| Building |
|---|
| Land |
|---|
| Level | Rooms | Dimensions |
|---|---|---|
| Main level | Living room | 19.00 Ft x 33.25 Ft |
| Dining room | 8.17 Ft x 7.50 Ft | |
| Kitchen | 7.67 Ft x 7.50 Ft | |
| Primary Bedroom | 14.33 Ft x 11.25 Ft | |
| Bedroom | 11.00 Ft x 9.00 Ft | |
| 4pc Bathroom | 7.50 Ft x 7.25 Ft | |
| Laundry room | 7.25 Ft x 5.83 Ft | |
| Pantry | 2.42 Ft x 2.25 Ft | |
| Other | 7.75 Ft x 5.00 Ft |
| Features | |||||
|---|---|---|---|---|---|
| See remarks | Parking | See remarks | |||
| None | |||||


























