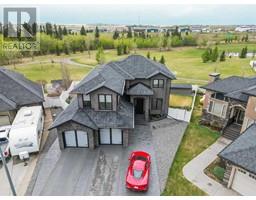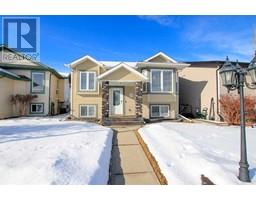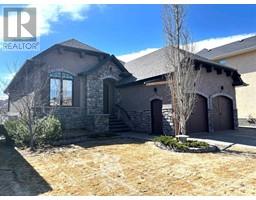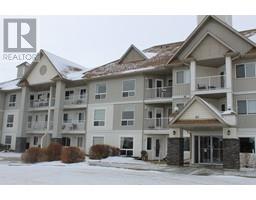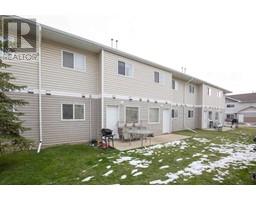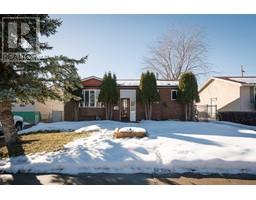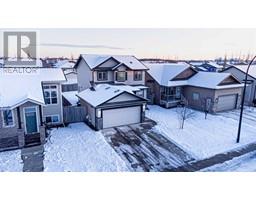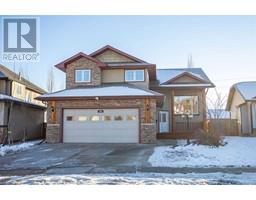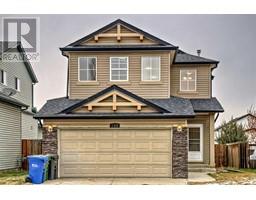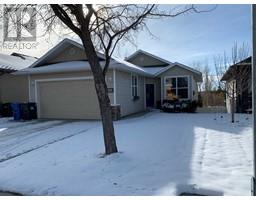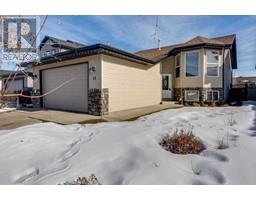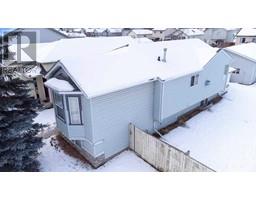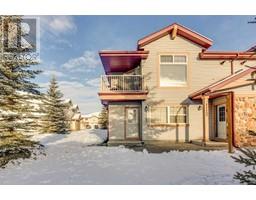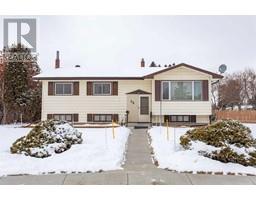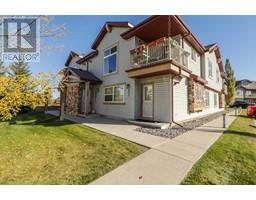26 Eastman Crescent Crescent Eastview Estates, Red Deer, Alberta, CA
Address: 26 Eastman Crescent Crescent, Red Deer, Alberta
Summary Report Property
- MKT IDA2108366
- Building TypeHouse
- Property TypeSingle Family
- StatusBuy
- Added10 weeks ago
- Bedrooms4
- Bathrooms2
- Area1043 sq. ft.
- DirectionNo Data
- Added On16 Feb 2024
Property Overview
Available April 1st, This 4 Bedroom 2 bathroom 4 level split is fully finished and located on a corner lot. Inside the front door there is a nicely finished living room. The kitchen has ample storage cabinets , stainless steel appliances and modern colors. On the second level the master bedroom and second bedroom are quite spacious and there is a Full 4 piece bathroom. On the lower level there is a laundry area ,large family room with Wood burning fireplace, 2nd 3 piece bathroom and there is access to the attached garage. In the basement there are 2 additional Bedrooms. Exiting out of kitchen patio doors there is a large 12 x 20 deck , a good sized yard ,storage shed and a gated access to a parking area off the side lane way for your camper or boat. The shingles on the home were replaced around 13 years ago. Please give 24 hour notice for showings, Tenants are scheduled to move out at the end of March. There is no current RPR, the seller will provide title insurance. (id:51532)
Tags
| Property Summary |
|---|
| Building |
|---|
| Land |
|---|
| Level | Rooms | Dimensions |
|---|---|---|
| Second level | 4pc Bathroom | 4.92 Ft x 11.50 Ft |
| Primary Bedroom | 17.75 Ft x 11.00 Ft | |
| Bedroom | 14.33 Ft x 11.50 Ft | |
| Basement | Bedroom | 9.50 Ft x 10.75 Ft |
| Bedroom | 15.92 Ft x 10.67 Ft | |
| Lower level | 3pc Bathroom | 7.42 Ft x 7.75 Ft |
| Family room | 19.08 Ft x 17.67 Ft | |
| Laundry room | 6.08 Ft x 7.67 Ft | |
| Main level | Kitchen | 11.09 Ft x 11.42 Ft |
| Dining room | 8.33 Ft x 11.42 Ft | |
| Living room | 16.92 Ft x 11.83 Ft |
| Features | |||||
|---|---|---|---|---|---|
| No Smoking Home | Attached Garage(2) | Refrigerator | |||
| Dishwasher | Stove | Microwave | |||
| Washer & Dryer | None | ||||






























