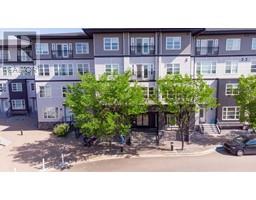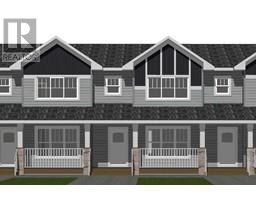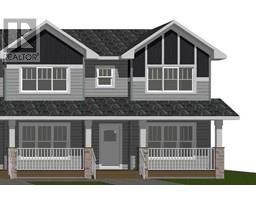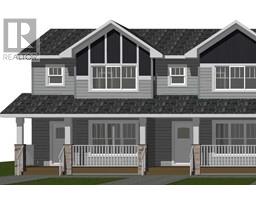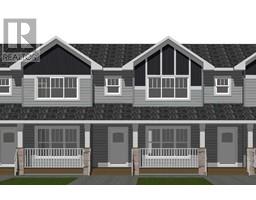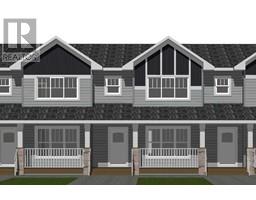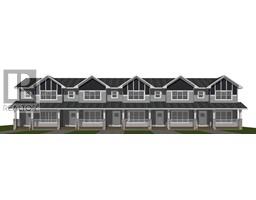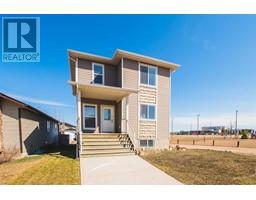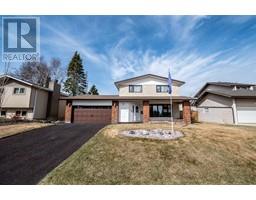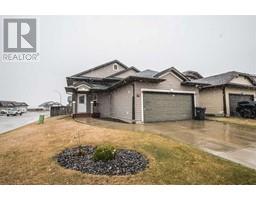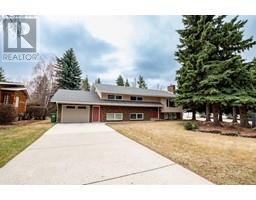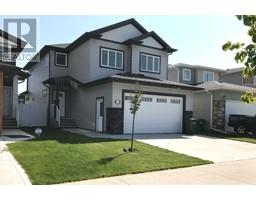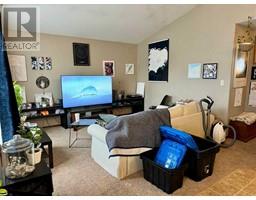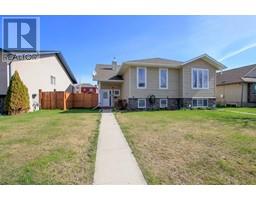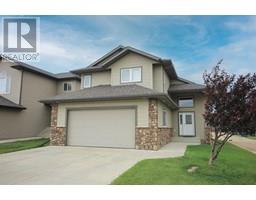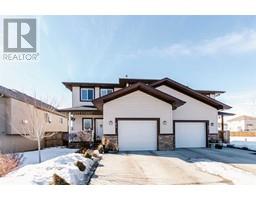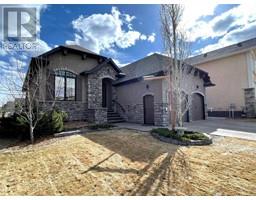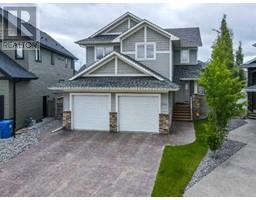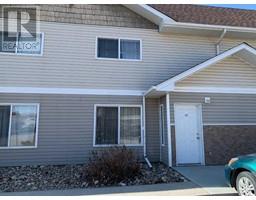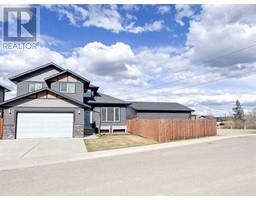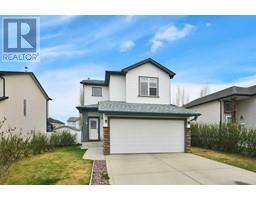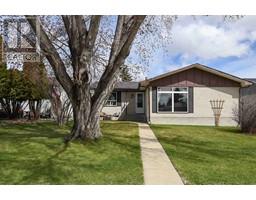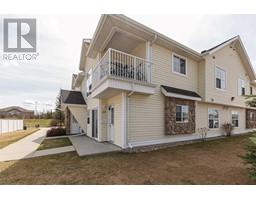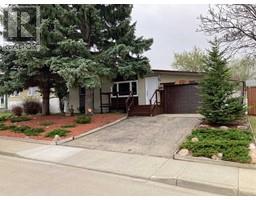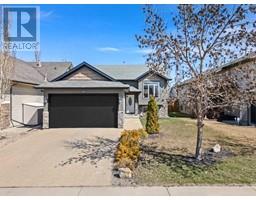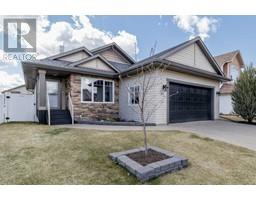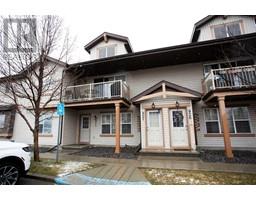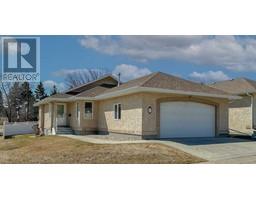30 College Park Close College Park, Red Deer, Alberta, CA
Address: 30 College Park Close, Red Deer, Alberta
Summary Report Property
- MKT IDA2125906
- Building TypeHouse
- Property TypeSingle Family
- StatusBuy
- Added1 weeks ago
- Bedrooms5
- Bathrooms2
- Area1340 sq. ft.
- DirectionNo Data
- Added On08 May 2024
Property Overview
Opportunity to own a 1.16-acre acreage in the city in the sought-after neighborhood of College Park. Good sized family bungalow with 5 beds & 2 baths, a single detached garage, and a heated 1312 sq ft detached garage with room for an RV. Large South-facing front deck. The main floor features a large living room that is open to the kitchen with a good-sized eating area and a pantry with lots of natural light. The primary suite is large with a walk-in closet. Down the hall are two more bedrooms and a full 4pc bath plus a laundry shoot down to the laundry area for your convenience. Just off the spacious back entry down to the basement, there is a massive family/games room with a gas fireplace. Two more large bedrooms and a new 3pc bath. Lots of storage throughout the home and a cold room. There have been numerous upgrades over the years including all new triple pane windows, brand new exterior doors, shingles replaced in 2017, and new laminate flooring throughout in 2015. Newer water well in 2005. The property is nicely landscaped with lots of mature trees and is very private. Fire pit area, greenhouse. Located at the end of a quiet close. Close to all amenities, schools, and parks. A must-see! (id:51532)
Tags
| Property Summary |
|---|
| Building |
|---|
| Land |
|---|
| Level | Rooms | Dimensions |
|---|---|---|
| Basement | Family room | 13.75 Ft x 25.50 Ft |
| Bedroom | 10.33 Ft x 10.50 Ft | |
| Bedroom | 10.00 Ft x 14.08 Ft | |
| Other | 12.92 Ft x 10.08 Ft | |
| 3pc Bathroom | .00 Ft x .00 Ft | |
| Laundry room | 12.67 Ft x 20.50 Ft | |
| Main level | Foyer | 8.75 Ft x 5.92 Ft |
| Kitchen | 10.83 Ft x 12.42 Ft | |
| Dining room | 14.67 Ft x 8.67 Ft | |
| Living room | 14.67 Ft x 20.50 Ft | |
| Primary Bedroom | 13.50 Ft x 13.00 Ft | |
| Bedroom | 13.42 Ft x 9.58 Ft | |
| Bedroom | 9.92 Ft x 7.83 Ft | |
| 4pc Bathroom | .00 Ft x .00 Ft |
| Features | |||||
|---|---|---|---|---|---|
| Garage | Heated Garage | RV | |||
| Detached Garage(1) | Detached Garage(3) | Washer | |||
| Refrigerator | Dishwasher | Stove | |||
| Dryer | Microwave | Window Coverings | |||
| None | |||||







































