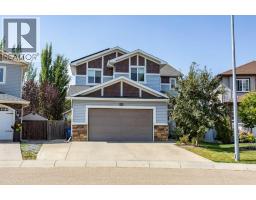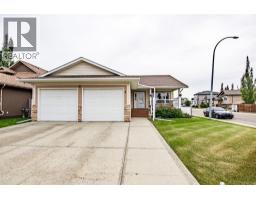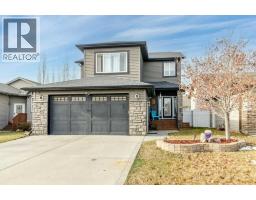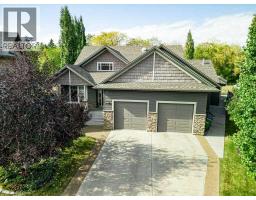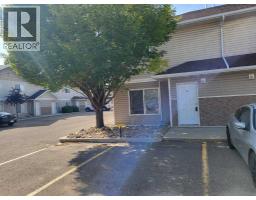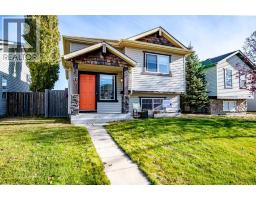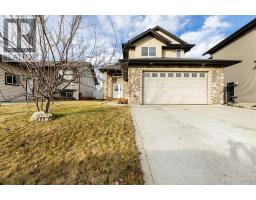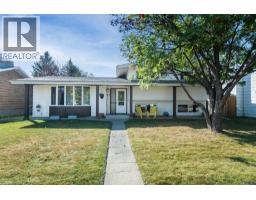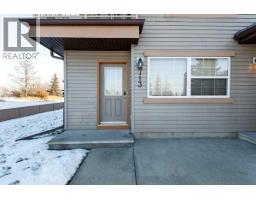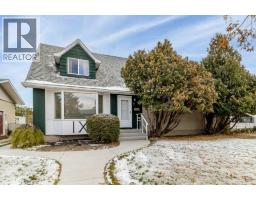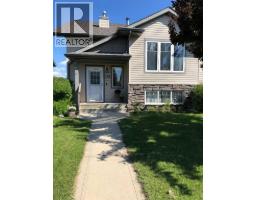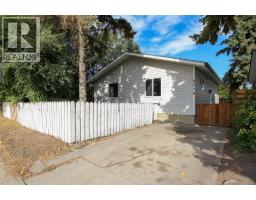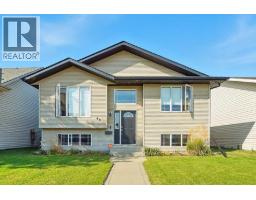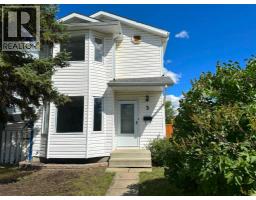35 Woodrow Close Westlake, Red Deer, Alberta, CA
Address: 35 Woodrow Close, Red Deer, Alberta
Summary Report Property
- MKT IDA2264075
- Building TypeHouse
- Property TypeSingle Family
- StatusBuy
- Added6 weeks ago
- Bedrooms6
- Bathrooms4
- Area2601 sq. ft.
- DirectionNo Data
- Added On13 Oct 2025
Property Overview
If you’re in search of a spacious home for your growing family, your search ends here. This exceptional residence is nestled in a tranquil cul-de-sac within a sought-after neighborhood in Red Deer. With over 3,600 square feet of total living space, this property features six bedrooms and three and a half bathrooms, making it an ideal choice for larger families.The main floor showcases a generously sized office conveniently located near the entrance, along with a well-appointed chef’s kitchen that offers plenty of counter and cabinet space. A comfortable dining area and an expansive family room with a cozy gas fireplace complete this level.Upstairs, you’ll find an impressive bonus room, a spacious master suite with a luxurious five-piece en suite bathroom and a walk-in closet, as well as two additional large bedrooms. The basement includes a sizable recreation room, three more good-sized bedrooms, a full four-piece bathroom, and ample storage space.Outside, the home boasts a charming front porch and a large back deck that easily accommodates your patio furniture. The fully landscaped pie-shaped yard also provides RV parking. Conveniently located near Heritage Ranch and Red Deer Polytechnic, this home truly offers everything your family could need. (id:51532)
Tags
| Property Summary |
|---|
| Building |
|---|
| Land |
|---|
| Level | Rooms | Dimensions |
|---|---|---|
| Basement | Recreational, Games room | 14.25 Ft x 13.42 Ft |
| Bedroom | 14.33 Ft x 10.00 Ft | |
| Bedroom | 12.42 Ft x 10.75 Ft | |
| Bedroom | 12.17 Ft x 11.83 Ft | |
| 4pc Bathroom | .00 Ft x .00 Ft | |
| Furnace | .00 Ft x .00 Ft | |
| Storage | .00 Ft x .00 Ft | |
| Main level | Living room | 17.75 Ft x 14.92 Ft |
| Kitchen | 13.92 Ft x 11.92 Ft | |
| Dining room | 14.83 Ft x 10.83 Ft | |
| Office | 11.25 Ft x 9.50 Ft | |
| Other | .00 Ft x .00 Ft | |
| Pantry | .00 Ft x .00 Ft | |
| 2pc Bathroom | .00 Ft x .00 Ft | |
| Upper Level | Bonus Room | 22.92 Ft x 19.75 Ft |
| Primary Bedroom | 14.92 Ft x 12.92 Ft | |
| 5pc Bathroom | .00 Ft x .00 Ft | |
| 4pc Bathroom | .00 Ft x .00 Ft | |
| Bedroom | 13.25 Ft x 9.75 Ft | |
| Bedroom | 12.67 Ft x 9.25 Ft | |
| Laundry room | .00 Ft x .00 Ft |
| Features | |||||
|---|---|---|---|---|---|
| See remarks | Attached Garage(2) | Refrigerator | |||
| Dishwasher | Stove | Microwave Range Hood Combo | |||
| Washer & Dryer | Central air conditioning | ||||



















































