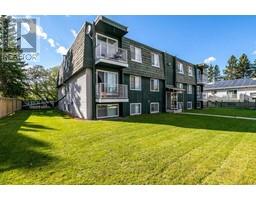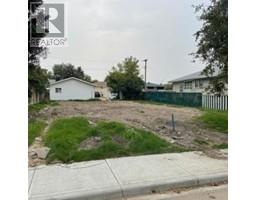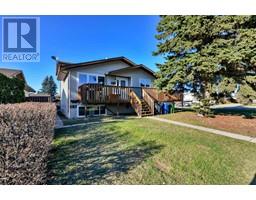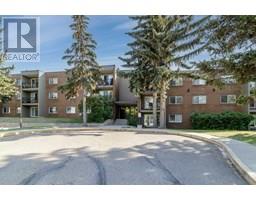37 Leung Close Lancaster Green, Red Deer, Alberta, CA
Address: 37 Leung Close, Red Deer, Alberta
Summary Report Property
- MKT IDA2242852
- Building TypeHouse
- Property TypeSingle Family
- StatusBuy
- Added8 hours ago
- Bedrooms4
- Bathrooms3
- Area1452 sq. ft.
- DirectionNo Data
- Added On28 Jul 2025
Property Overview
Elegant 4-Bedroom Walkout Bungalow Backing onto Expansive Park/Green space!Step into this beautifully upgraded walkout bungalow in Lancaster Greens. Situated on a quiet close and backing onto lush green space with walking paths. The home offers seamless indoor-outdoor living and picturesque backyard views—perfect for family life or entertaining.Highlights: • Four bedrooms, including a luxurious master suite with a spa-like en-suite featuring a walk-in closet and jet tub. • Triple car garage or as they fondly referred to it “the vehicle house” with new glass panel doors and dedicated workshop space. • Incredible backyard oasis: new decks with Dura Deck and reinforced support beams, gazebo, playhouse, playground, garden pathways, mature trees, and two generous sheds (one nearly garage-sized). • New acrylic stucco exterior with lifetime durability. • Upgrades: high-efficiency furnace and boiler, water softener, new flooring, fully repainted interiors, designer trim, upgraded fireplace, doors, and a remodeled kitchen. • Bonus: outdoor hot tub ideal for relaxing evenings under the stars.Experience the lifestyle value of a home offering privacy, comfort, and premium upgrades. Its A Great Home Isn't It! Shouldn't It Be Yours? (id:51532)
Tags
| Property Summary |
|---|
| Building |
|---|
| Land |
|---|
| Level | Rooms | Dimensions |
|---|---|---|
| Basement | Recreational, Games room | 38.67 Ft x 15.25 Ft |
| Bedroom | 11.25 Ft x 11.67 Ft | |
| Bedroom | 11.67 Ft x 10.67 Ft | |
| Laundry room | 7.08 Ft x 7.17 Ft | |
| 4pc Bathroom | Measurements not available | |
| Main level | Living room | 15.08 Ft x 13.17 Ft |
| Dining room | 13.42 Ft x 10.58 Ft | |
| Kitchen | 12.75 Ft x 13.08 Ft | |
| Primary Bedroom | 14.67 Ft x 12.92 Ft | |
| Bedroom | 12.92 Ft x 9.42 Ft | |
| 4pc Bathroom | Measurements not available | |
| 2pc Bathroom | Measurements not available |
| Features | |||||
|---|---|---|---|---|---|
| Cul-de-sac | Wet bar | No neighbours behind | |||
| Gazebo | Concrete | Garage | |||
| Heated Garage | Attached Garage(3) | Washer | |||
| Refrigerator | Dishwasher | Stove | |||
| Microwave | Separate entrance | Walk out | |||
| Central air conditioning | |||||




































































