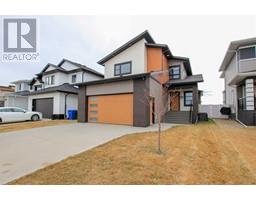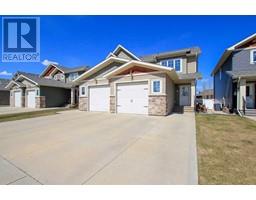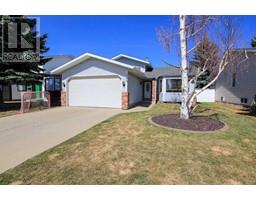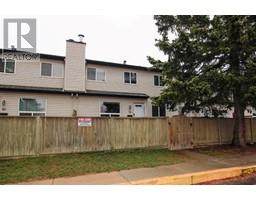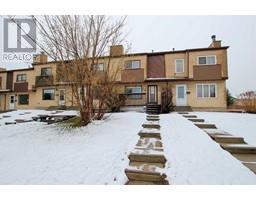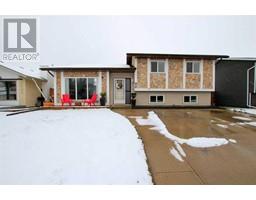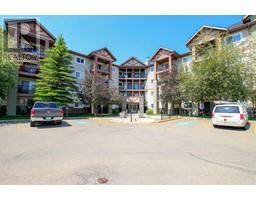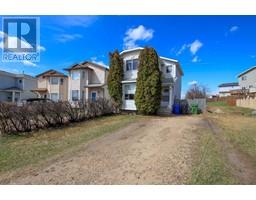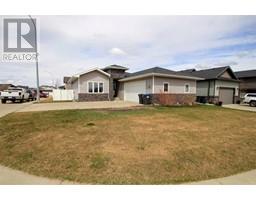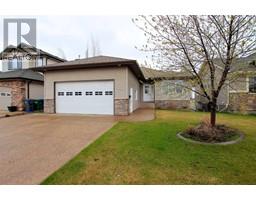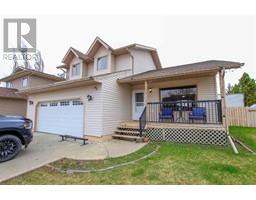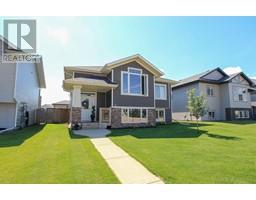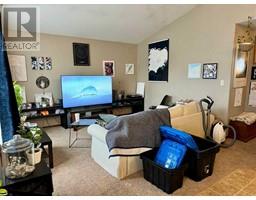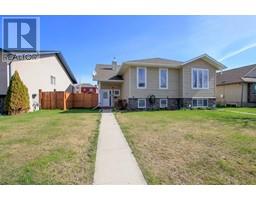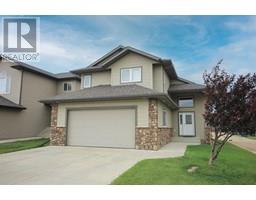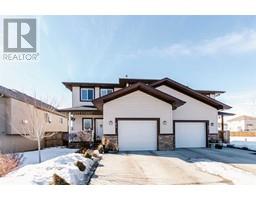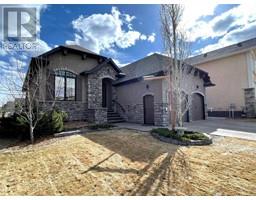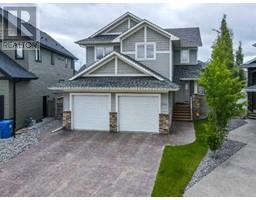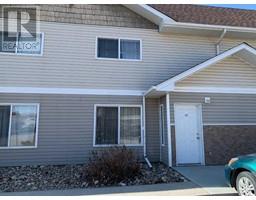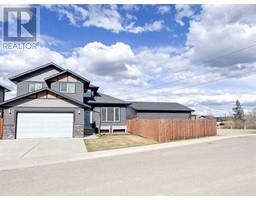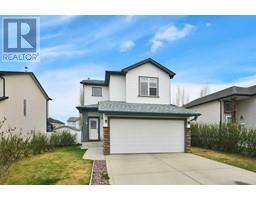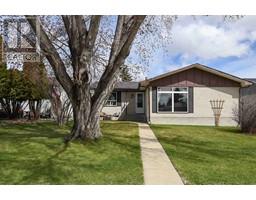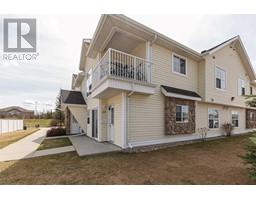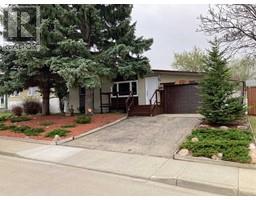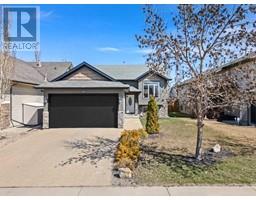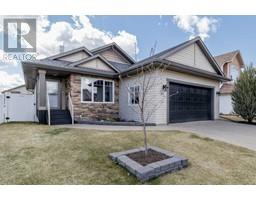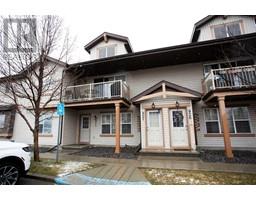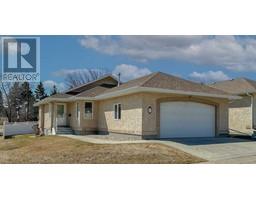4022 50 Street Michener Hill, Red Deer, Alberta, CA
Address: 4022 50 Street, Red Deer, Alberta
Summary Report Property
- MKT IDA2128934
- Building TypeHouse
- Property TypeSingle Family
- StatusBuy
- Added2 weeks ago
- Bedrooms4
- Bathrooms2
- Area967 sq. ft.
- DirectionNo Data
- Added On04 May 2024
Property Overview
UNIQUE OPPORTUNITY AWAITS ~ 4 BED, 2 BATH RAISED BUNGALOW WITH SEPARATE BASEMENT ENTRY WITH TWO ILLEGAL SUITES ~ LARGE LOT WITH A FULLY FENCED BACKYARD ~ ZONED COMMERCIAL ~ So much potential in this property ~ The main floor features vinyl plank flooring throughout and tons of windows offering natural light ~ Spacious living room opens to a dining space ~ The kitchen offers a functional layout with ceiling height cabinets, ample counter space, full tile backsplash and large windows ~ Just off the kitchen is a mud room with access to the backyard and space for storage ~ 2 main floor bedrooms are both a generous size and share a 4 piece bathroom ~ The basement has large above grade windows, shared laundry, a shared 4 piece bathroom and 2 (illegal) suite; one with a generous size living room, kitchenette and separate bathroom, the other has an eat in kitchenette and a studio style bedroom/living room combo ~ Large fully fenced backyard has mature trees and shrubs, a fire pit area and tons of rear parking on the oversized parking pad plus a double detached garage ~ Located on Michener Hill close to schools, parks, playgrounds, shopping and walking trails with easy access to downtown ~ Prime location on Ross Street and commercial zoning provide endless opportunity. (id:51532)
Tags
| Property Summary |
|---|
| Building |
|---|
| Land |
|---|
| Level | Rooms | Dimensions |
|---|---|---|
| Basement | 4pc Bathroom | 7.00 Ft x 5.67 Ft |
| Main level | Living room/Dining room | 26.00 Ft x 12.33 Ft |
| Eat in kitchen | 11.25 Ft x 7.58 Ft | |
| Other | 11.33 Ft x 8.42 Ft | |
| Bedroom | 12.00 Ft x 10.33 Ft | |
| Bedroom | 11.50 Ft x 10.00 Ft | |
| 4pc Bathroom | 7.50 Ft x 4.75 Ft | |
| Unknown | Living room | 12.50 Ft x 12.00 Ft |
| Bedroom | 12.00 Ft x 10.25 Ft | |
| Eat in kitchen | 11.00 Ft x 7.08 Ft | |
| Eat in kitchen | 11.00 Ft x 8.67 Ft | |
| Bedroom | 14.00 Ft x 12.50 Ft |
| Features | |||||
|---|---|---|---|---|---|
| Treed | Back lane | Closet Organizers | |||
| Level | Detached Garage(2) | Other | |||
| Parking Pad | Refrigerator | Dishwasher | |||
| Stove | Microwave | Window Coverings | |||
| Separate entrance | Suite | None | |||










































