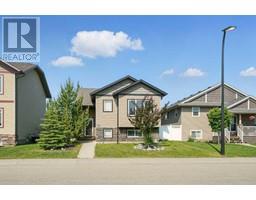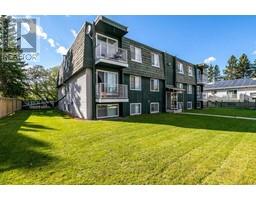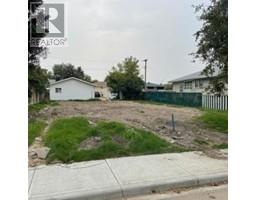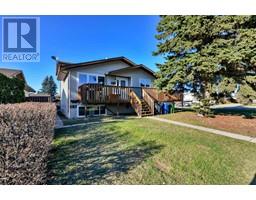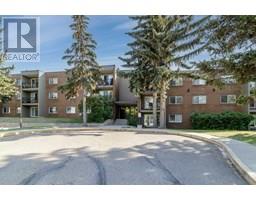43 Ackerman Crescent Aspen Ridge, Red Deer, Alberta, CA
Address: 43 Ackerman Crescent, Red Deer, Alberta
4 Beds4 Baths2153 sqftStatus: Buy Views : 538
Price
$559,000
Summary Report Property
- MKT IDA2226440
- Building TypeHouse
- Property TypeSingle Family
- StatusBuy
- Added7 hours ago
- Bedrooms4
- Bathrooms4
- Area2153 sq. ft.
- DirectionNo Data
- Added On08 Jul 2025
Property Overview
This 2153 sqft Home offers double attached garage and a double detached garage/workshop in the back. A 320+ sqft living room, good size kitchen and dinning area on main floor. On 2nd floor, there's a 270 sqft bonus room, main bathroom and three bedrooms. Ensuite in master bedroom with a jet tub and a separate shower. Call your realtor today and check this out. (id:51532)
Tags
| Property Summary |
|---|
Property Type
Single Family
Building Type
House
Storeys
2
Square Footage
2153 sqft
Community Name
Aspen Ridge
Subdivision Name
Aspen Ridge
Title
Freehold
Land Size
6608 sqft|4,051 - 7,250 sqft
Built in
2001
Parking Type
Attached Garage(2),Detached Garage(2)
| Building |
|---|
Bedrooms
Above Grade
3
Below Grade
1
Bathrooms
Total
4
Partial
1
Interior Features
Appliances Included
Refrigerator, Dishwasher, Stove, Garage door opener, Washer & Dryer
Flooring
Carpeted, Laminate, Linoleum, Parquet
Basement Features
Walk out
Basement Type
Full (Finished)
Building Features
Features
Back lane, No Animal Home, No Smoking Home
Foundation Type
Poured Concrete
Style
Detached
Construction Material
Wood frame
Square Footage
2153 sqft
Total Finished Area
2153 sqft
Heating & Cooling
Cooling
Central air conditioning
Heating Type
Forced air
Exterior Features
Exterior Finish
Vinyl siding
Parking
Parking Type
Attached Garage(2),Detached Garage(2)
Total Parking Spaces
6
| Land |
|---|
Lot Features
Fencing
Fence
Other Property Information
Zoning Description
R1
| Level | Rooms | Dimensions |
|---|---|---|
| Second level | Bonus Room | 20.00 Ft x 13.67 Ft |
| Primary Bedroom | 15.00 Ft x 11.83 Ft | |
| Bedroom | 14.25 Ft x 11.33 Ft | |
| Bedroom | 13.00 Ft x 12.00 Ft | |
| 4pc Bathroom | 9.50 Ft x 9.00 Ft | |
| 4pc Bathroom | 8.25 Ft x 5.00 Ft | |
| Lower level | Bedroom | 12.00 Ft x 8.00 Ft |
| Den | 12.00 Ft x 8.00 Ft | |
| Other | 16.00 Ft x 16.00 Ft | |
| 3pc Bathroom | 8.00 Ft x 6.00 Ft | |
| Main level | Living room | 21.00 Ft x 16.00 Ft |
| Kitchen | 12.83 Ft x 12.00 Ft | |
| Other | 12.00 Ft x 11.50 Ft | |
| 2pc Bathroom | 8.00 Ft x 5.00 Ft |
| Features | |||||
|---|---|---|---|---|---|
| Back lane | No Animal Home | No Smoking Home | |||
| Attached Garage(2) | Detached Garage(2) | Refrigerator | |||
| Dishwasher | Stove | Garage door opener | |||
| Washer & Dryer | Walk out | Central air conditioning | |||








































