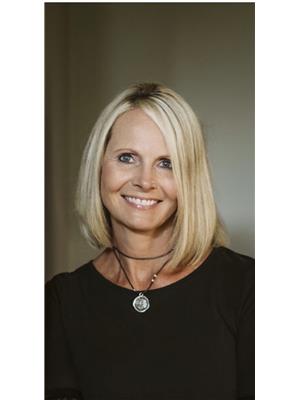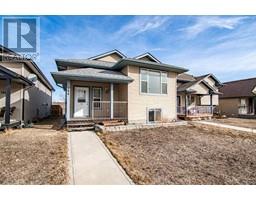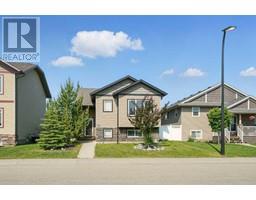49 Arnold Close Aspen Ridge, Red Deer, Alberta, CA
Address: 49 Arnold Close, Red Deer, Alberta
Summary Report Property
- MKT IDA2233175
- Building TypeDuplex
- Property TypeSingle Family
- StatusBuy
- Added3 days ago
- Bedrooms4
- Bathrooms4
- Area1386 sq. ft.
- DirectionNo Data
- Added On01 Jul 2025
Property Overview
Amazing two storey half duplex on a quiet close location with DOUBLE ATTACHED Garage and NO CONDO FEES! Plenty of room to raise your family in this spacious two storey located in awesome area of Aspen Ridge. The huge foyer with plenty of space for coats, shoes and back packs . . . welcomes you in to this beautiful home. Main floor with open kitchen /living room is beautiful and bright and overlooks the amazIng back yard. The kitchen has Cherry wood cabinets, island with eating bar, plenty of counter space and a large corner pantry. The living room has lots of space for the whole family plus a wood burning stove for those cold Alberta nights. Bright windows throughout and patio doors to deck for easy access to BBQ. Also on main floor is laundry room shared with 2 pce bathroom! Upstairs offers three bedrooms, family bathroom plus ensuite in large primary bedroom. Downstairs has large walk in closet or can be used for storage - plus plenty of storage space in utility room. Third bathroom with shower also in basement along with a office or can be used as 4th bedroom. So much space in this beautiful home. Outside you will find a two tiered deck with built in bench seating, garden boxes surrounding the beautiful back yard and shed. Plus plenty of space for the kids and pets to play. You will want to spend your whole summer outside! Lots on offer in this lovely family home including new hot water tank; roof was redone around 2017. . . close to schools and shopping, medical clinics, and the Collicutt Centre. (id:51532)
Tags
| Property Summary |
|---|
| Building |
|---|
| Land |
|---|
| Level | Rooms | Dimensions |
|---|---|---|
| Second level | 4pc Bathroom | 8.33 Ft x 4.75 Ft |
| 4pc Bathroom | 7.75 Ft x 4.75 Ft | |
| Bedroom | 11.08 Ft x 11.58 Ft | |
| Bedroom | 11.50 Ft x 9.08 Ft | |
| Primary Bedroom | 15.08 Ft x 11.58 Ft | |
| Basement | 3pc Bathroom | 8.25 Ft x 6.00 Ft |
| Bedroom | 11.75 Ft x 11.00 Ft | |
| Recreational, Games room | 10.00 Ft x 19.42 Ft | |
| Storage | 7.17 Ft x 4.50 Ft | |
| Furnace | 11.75 Ft x 11.75 Ft | |
| Main level | 2pc Bathroom | 5.25 Ft x 5.50 Ft |
| Dining room | 7.67 Ft x 8.67 Ft | |
| Foyer | 17.33 Ft x 5.08 Ft | |
| Kitchen | 10.58 Ft x 11.33 Ft | |
| Living room | 15.33 Ft x 14.17 Ft |
| Features | |||||
|---|---|---|---|---|---|
| Attached Garage(2) | Refrigerator | Dishwasher | |||
| Stove | Microwave Range Hood Combo | Window Coverings | |||
| Garage door opener | Washer & Dryer | None | |||

















































