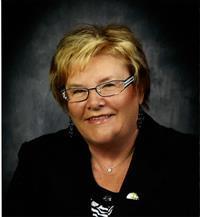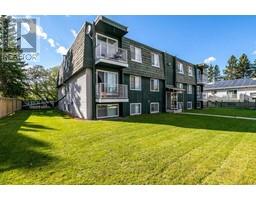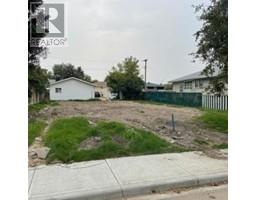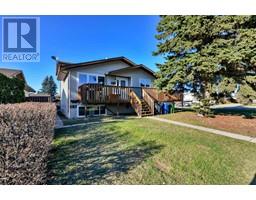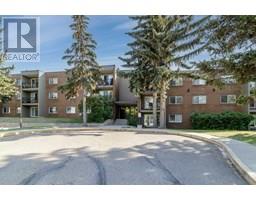4909 Dorchester Avenue Davenport, Red Deer, Alberta, CA
Address: 4909 Dorchester Avenue, Red Deer, Alberta
Summary Report Property
- MKT IDA2236138
- Building TypeMobile Home
- Property TypeSingle Family
- StatusBuy
- Added5 days ago
- Bedrooms3
- Bathrooms2
- Area1454 sq. ft.
- DirectionNo Data
- Added On09 Jul 2025
Property Overview
This home has had so many u;pgrades it is like brand new and where can you get that with this price? Since 2023 the unit has had "new shingles, new Coran counter tops in kitchen with complimetary back splash in both kitchen and bathroom, new eves troughing, ALL NEW appliances, new hot water tank, new furnace, all electrical outlets updated to modern decor - one sky light replaced and new automatic blinds installed in sky lights,, The flooring has been replaced with vinyl plank flooring for ease of wheelchair mobility and for ease to clean, new isand moves where you need it most". Three bedrooms with the Primary bedroom boasting an unbelievable 3 poc bath with walk-in shower, all reconstructed for handicapped access. All neutral colors throughout, with spacious and open design. Nice sized covered deck for those relaxing days. The oversized single garage has underfloor heat to take off the chill with lots of storage and a workshop built off the back of it with work benchs and extra storage approved by the park as it meets their requirements. Dont miss this opportunity to make this upgraded unit your home, relax as there is nothing to do. (id:51532)
Tags
| Property Summary |
|---|
| Building |
|---|
| Level | Rooms | Dimensions |
|---|---|---|
| Main level | Living room | 13.92 Ft x 22.67 Ft |
| Kitchen | 12.75 Ft x 11.17 Ft | |
| Dining room | 12.75 Ft x 8.75 Ft | |
| Primary Bedroom | 12.75 Ft x 14.25 Ft | |
| Bedroom | 10.25 Ft x 11.33 Ft | |
| Bedroom | 10.42 Ft x 13.25 Ft | |
| Laundry room | 4.92 Ft x 8.25 Ft | |
| 2pc Bathroom | 4.92 Ft x 8.25 Ft | |
| 3pc Bathroom | 12.58 Ft x 8.00 Ft | |
| Workshop | 7.50 Ft x 9.58 Ft |
| Features | |||||
|---|---|---|---|---|---|
| Garage | Heated Garage | Parking Pad | |||
| Attached Garage(1) | Washer | Refrigerator | |||
| Dishwasher | Stove | Dryer | |||
| Microwave Range Hood Combo | Window Coverings | Garage door opener | |||
| Clubhouse | Recreation Centre | RV Storage | |||












































