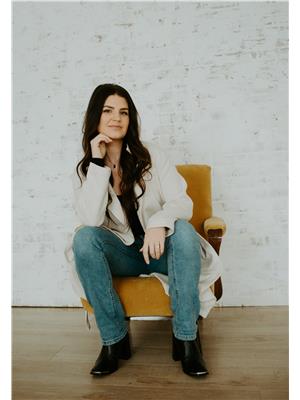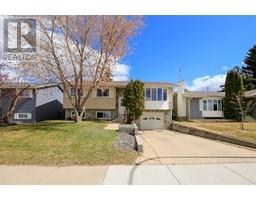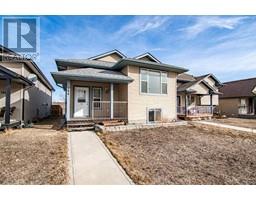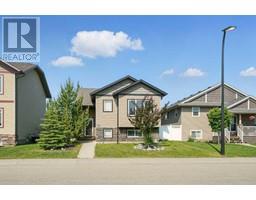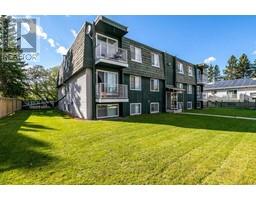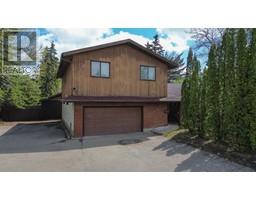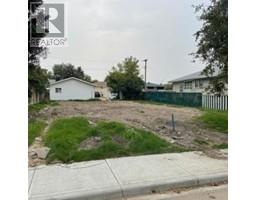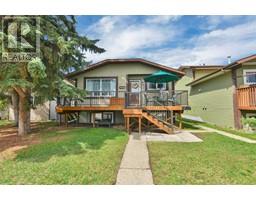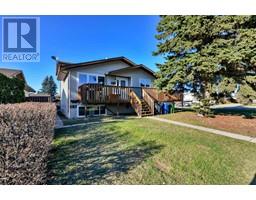5315, 2660 22 Street Lancaster Green, Red Deer, Alberta, CA
Address: 5315, 2660 22 Street, Red Deer, Alberta
Summary Report Property
- MKT IDA2209283
- Building TypeApartment
- Property TypeSingle Family
- StatusBuy
- Added1 weeks ago
- Bedrooms2
- Bathrooms2
- Area1219 sq. ft.
- DirectionNo Data
- Added On06 Jun 2025
Property Overview
Welcome to this chic and modern urban retreat at Venu Living in Lancaster Green! This corner-unit condo offers the feel of a single-family home with the convenience of condo living. Boasting one of the largest floorplans in the complex, this 2-bedroom + den unit is perfect for professionals, small families, or anyone seeking a stylish, spacious space. Enjoy the peace and privacy of only one shared wall, plus an abundance of natural light from the north and west-facing windows.You’ll love the two full bathrooms, updated appliances, and the versatility of the den—ideal as a home office, guest room, or creative space. With two heated underground parking stalls, comfort and convenience are built in. Venu’s lifestyle amenities are second to none: a fully equipped fitness centre, theatre room, large event kitchen and recreation space, plus a stunning open-air courtyard featuring BBQs and a cozy fire pit.Located steps from walking paths, schools, shopping, and all essential amenities, this home is a rare gem in a vibrant, well-connected neighbourhood. Don’t miss your chance to own this urban masterpiece! (id:51532)
Tags
| Property Summary |
|---|
| Building |
|---|
| Land |
|---|
| Level | Rooms | Dimensions |
|---|---|---|
| Main level | Kitchen | 13.50 Ft x 21.58 Ft |
| Dining room | 9.25 Ft x 7.83 Ft | |
| Bedroom | 8.92 Ft x 13.17 Ft | |
| Primary Bedroom | 11.17 Ft x 16.08 Ft | |
| 4pc Bathroom | 8.83 Ft x 5.58 Ft | |
| Living room | 11.08 Ft x 16.42 Ft | |
| Den | 11.08 Ft x 8.83 Ft | |
| 3pc Bathroom | 8.00 Ft x 8.25 Ft |
| Features | |||||
|---|---|---|---|---|---|
| Elevator | No Animal Home | No Smoking Home | |||
| Parking | Underground | Refrigerator | |||
| Dishwasher | Stove | Oven | |||
| Microwave | Washer/Dryer Stack-Up | Central air conditioning | |||
| Car Wash | Exercise Centre | Recreation Centre | |||



































