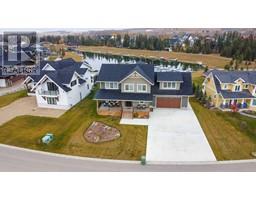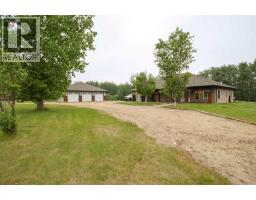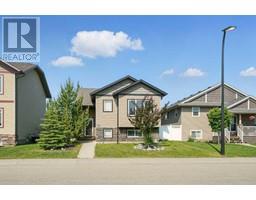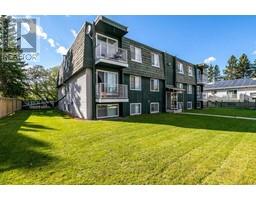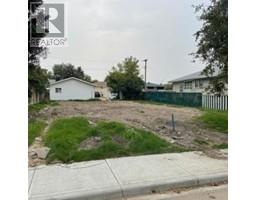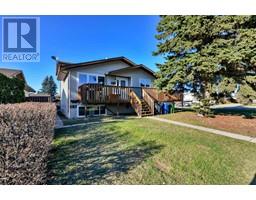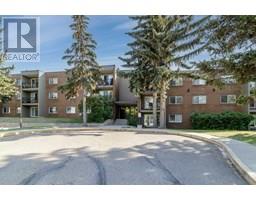54 Denovan Crescent Deer Park Village, Red Deer, Alberta, CA
Address: 54 Denovan Crescent, Red Deer, Alberta
Summary Report Property
- MKT IDA2236079
- Building TypeHouse
- Property TypeSingle Family
- StatusBuy
- Added8 hours ago
- Bedrooms4
- Bathrooms3
- Area2178 sq. ft.
- DirectionNo Data
- Added On08 Jul 2025
Property Overview
4 BEDROOM, 3 BATHROOM 1.5 STOREY WITH OVER 2,175 SQ. FT. ABOVE GRADE ~ DOUBLE ATTACHED GARAGE ~ SUNNY SOUTH FACING BACKYARD ~ Lush, mature landscaping enhances the curb appeal and welcomes you to this expansive home ~ Step into a bright and spacious foyer that flows into the formal living and dining rooms, where vaulted ceilings and large windows create a feeling of spaciousness ~ The kitchen offers a practical layout with an abundance of wood cabinets, ample counter space with an eating bar, convenient wall pantry, and opens to a sunny dining space with south facing windows and garden door access to the deck and backyard ~ The sun filled family room is conveniently located off the kitchen, has more large south facing windows and is centred by a cozy fireplace with brick surround, raised hearth, and mantle above ~ Spacious bedroom with ample closet space and a large bay window makes an excellent home office or guest space and is located across from a 2 piece bathroom ~ Conveniently located main floor laundry is just off the garage and has built in cabinets ~ Open staircase overlooks the main floor and leads to a spacious upper level landing ~ French doors lead to the private primary suite with ample space for a king size bed, still leaving plenty of space for a sitting area, plus two walk in closets with built in organizers and a 3 piece ensuite featuring a walk in shower and oversized vanity ~ 2 additional bedrooms located on the same level as the primary bedroom are both a generous size with ample closet space and have board and batten walls ~ 4 piece bathroom located just off the bedrooms and across from a large linen closet ~ The basement is partially finished with some framing and painted drywall, bathroom plumbing roughed in and plenty of space for a future family room and bedrooms ~ 24'x24' attached garage is insulated, finished with drywall, has two overhead doors and a man door to the backyard ~ The backyard has a large deck with a privacy wall, lower stone patio, 8'x8' garden shed, mature trees and landscaping offering shade and privacy, and is fully fenced with back alley access ~ Located close to schools, parks, sports courts, walking trails and shopping with easy access to all other amenities. (id:51532)
Tags
| Property Summary |
|---|
| Building |
|---|
| Land |
|---|
| Level | Rooms | Dimensions |
|---|---|---|
| Second level | Primary Bedroom | 22.17 Ft x 14.00 Ft |
| Other | 5.00 Ft x 4.00 Ft | |
| Other | 6.00 Ft x 4.00 Ft | |
| 3pc Bathroom | 13.75 Ft x 5.00 Ft | |
| Bedroom | 11.50 Ft x 10.25 Ft | |
| Bedroom | 11.50 Ft x 10.33 Ft | |
| 4pc Bathroom | 7.67 Ft x 5.00 Ft | |
| Main level | Foyer | 9.00 Ft x 5.50 Ft |
| Living room | 13.25 Ft x 12.00 Ft | |
| Dining room | 15.50 Ft x 10.50 Ft | |
| Kitchen | 12.00 Ft x 9.50 Ft | |
| Breakfast | 14.00 Ft x 9.08 Ft | |
| Family room | 19.00 Ft x 12.00 Ft | |
| Bedroom | 13.42 Ft x 11.00 Ft | |
| Laundry room | 7.00 Ft x 5.33 Ft | |
| 3pc Bathroom | 6.25 Ft x 4.00 Ft |
| Features | |||||
|---|---|---|---|---|---|
| Treed | See remarks | Back lane | |||
| Closet Organizers | Concrete | Attached Garage(2) | |||
| See Remarks | Refrigerator | Dishwasher | |||
| Stove | See remarks | Window Coverings | |||
| Garage door opener | Washer & Dryer | None | |||
















































