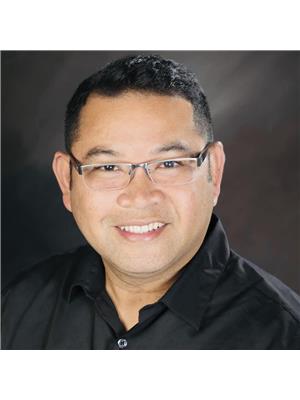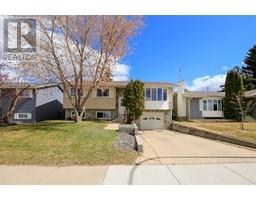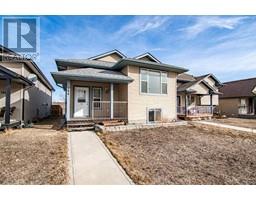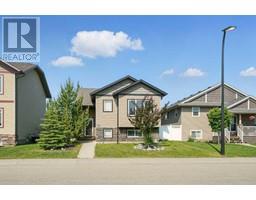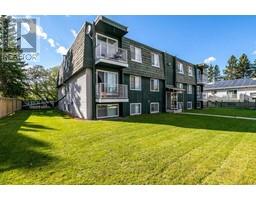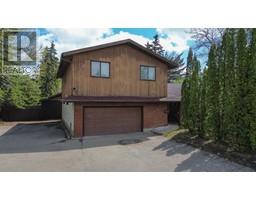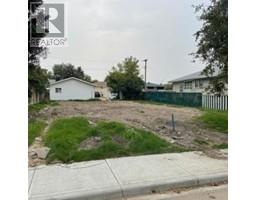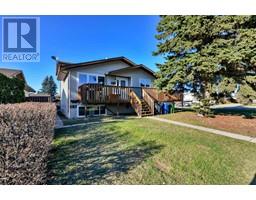5515 38 Street West Park, Red Deer, Alberta, CA
Address: 5515 38 Street, Red Deer, Alberta
Summary Report Property
- MKT IDA2232497
- Building TypeDuplex
- Property TypeSingle Family
- StatusBuy
- Added12 hours ago
- Bedrooms3
- Bathrooms2
- Area736 sq. ft.
- DirectionNo Data
- Added On20 Jun 2025
Property Overview
Welcome to this well-maintained bi-level duplex offering a total of 1,415.32 sq ft of developed living space in a desirable location! Built in 2008, this home features 3 bedrooms, 1.5 bathrooms, and a bright, open-concept layout perfect for families, first-time buyers, or investors.Enjoy the spacious living room, functional kitchen with ample cabinetry, and a dining area that walks out to a deck—ideal for outdoor entertaining. The fully developed lower level offers two generously sized bedrooms, a full 4-piece bathroom, and a cozy family room. Plenty of natural light flows throughout both levels!This property has no condo fees and is conveniently located close to schools, public transit, shopping, and parks, making it a great place to call home or to add to your rental portfolio. (id:51532)
Tags
| Property Summary |
|---|
| Building |
|---|
| Land |
|---|
| Level | Rooms | Dimensions |
|---|---|---|
| Basement | 4pc Bathroom | 7.42 Ft x 7.42 Ft |
| Bedroom | 8.75 Ft x 11.50 Ft | |
| Bedroom | 9.25 Ft x 11.50 Ft | |
| Primary Bedroom | 11.17 Ft x 12.83 Ft | |
| Furnace | 6.33 Ft x 5.25 Ft | |
| Main level | Other | 7.33 Ft x 6.92 Ft |
| 2pc Bathroom | 5.25 Ft x 5.25 Ft | |
| Dining room | 9.42 Ft x 13.33 Ft | |
| Kitchen | 9.50 Ft x 13.33 Ft | |
| Laundry room | 8.75 Ft x 9.08 Ft | |
| Living room | 13.17 Ft x 17.33 Ft |
| Features | |||||
|---|---|---|---|---|---|
| Other | Refrigerator | Dishwasher | |||
| Stove | Washer & Dryer | None | |||














