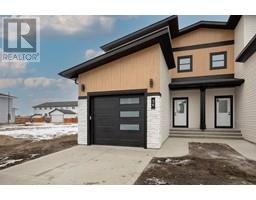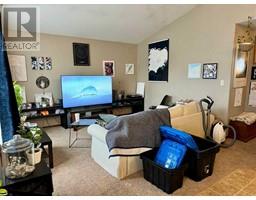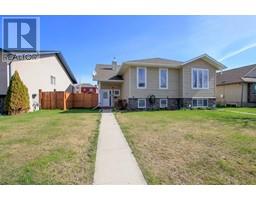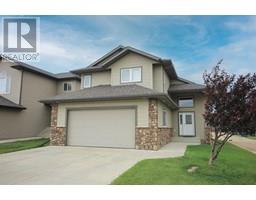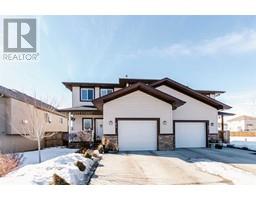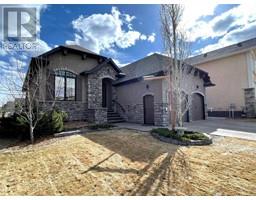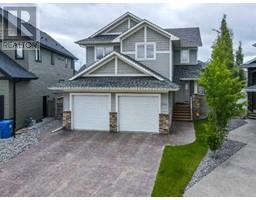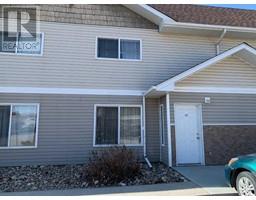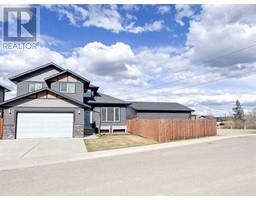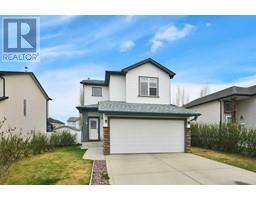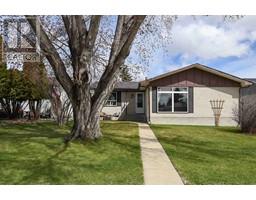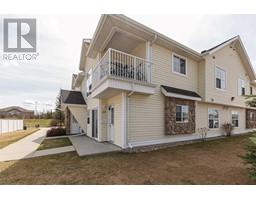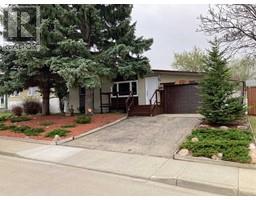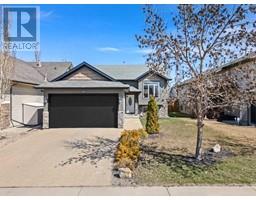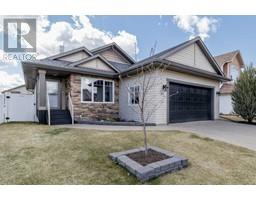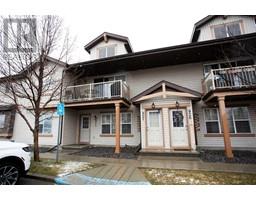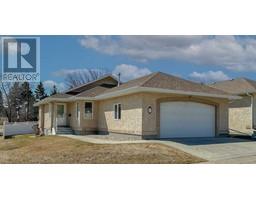65 Gilbert Crescent Glendale Park Estates, Red Deer, Alberta, CA
Address: 65 Gilbert Crescent, Red Deer, Alberta
Summary Report Property
- MKT IDA2123656
- Building TypeHouse
- Property TypeSingle Family
- StatusBuy
- Added2 weeks ago
- Bedrooms5
- Bathrooms3
- Area1949 sq. ft.
- DirectionNo Data
- Added On02 May 2024
Property Overview
You'll be WOWed by the renovations in this spacious 5 bedroom home! Located on a quiet close sits this 1900+ sq foot split level home. The open floor plan offers soaring vaulted ceilings with the kitchen looking onto the dining space & living room.The gorgeous kitchen features an abundance of cabinets and gleaming quartz countertops with stylish back splash. You'll appreciate the coffee bar with butcher block countertops. The dining area leads out to the deck and fully fenced yard with no neighbours behind. The upper level offers 3 bedrooms including the primary bedroom with a walk in closet and a luxurious ensuite with double sinks and a tiled shower. All bathrooms have been fully renovated including the upper bathroom. The third level has a family room with a cozy wood burning fireplace. This bright room has patio doors leading to the backyard. This level has a fourth bedroom & a 2 piece bathroom.There is a seperate laundry room conveniently located off the attached garage which has new garage doors and a new driveway. The fourth level has a recreation room ideal for movie or games night and a fifth bedroom with a walk in closet. No storage worries as there is a massive crawl space. Peace of mind with all new windows and patio doors. Vinyl plank flooring throughout is ideal for kids and pets. If you're seeking a move-in ready home that's large enough for your whole family to spread out this may be just the property for you! (id:51532)
Tags
| Property Summary |
|---|
| Building |
|---|
| Land |
|---|
| Level | Rooms | Dimensions |
|---|---|---|
| Basement | Recreational, Games room | 19.92 Ft x 14.58 Ft |
| Bedroom | 11.75 Ft x 9.08 Ft | |
| Furnace | 9.83 Ft x 7.92 Ft | |
| Lower level | Family room | 19.08 Ft x 15.17 Ft |
| Bedroom | 12.92 Ft x 9.33 Ft | |
| 2pc Bathroom | 5.75 Ft x 4.42 Ft | |
| Laundry room | 6.92 Ft x 5.75 Ft | |
| Main level | Other | 5.75 Ft x 5.33 Ft |
| Living room | 14.83 Ft x 15.33 Ft | |
| Kitchen | 10.67 Ft x 12.00 Ft | |
| Dining room | 13.25 Ft x 9.83 Ft | |
| Upper Level | Primary Bedroom | 14.50 Ft x 11.08 Ft |
| Other | 5.42 Ft x 5.83 Ft | |
| 4pc Bathroom | 9.08 Ft x 7.50 Ft | |
| Bedroom | 11.75 Ft x 9.25 Ft | |
| 4pc Bathroom | 5.83 Ft x 7.50 Ft | |
| Bedroom | 9.42 Ft x 9.33 Ft |
| Features | |||||
|---|---|---|---|---|---|
| PVC window | No neighbours behind | Attached Garage(2) | |||
| Washer | Refrigerator | Dishwasher | |||
| Range | Dryer | Microwave | |||
| None | |||||







































