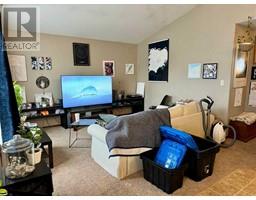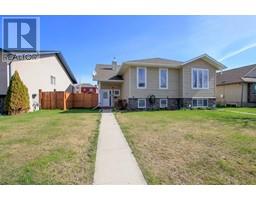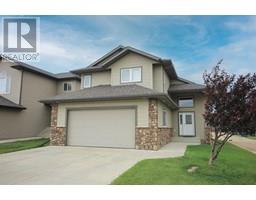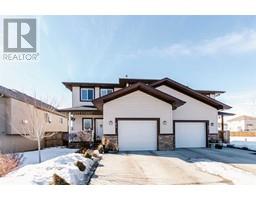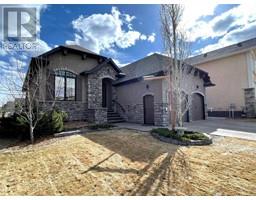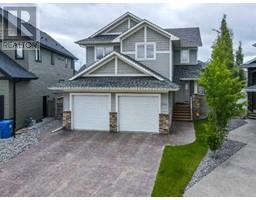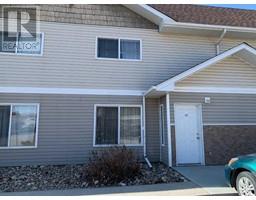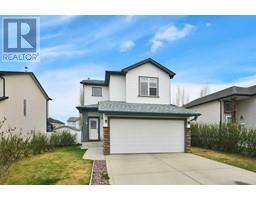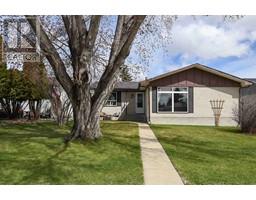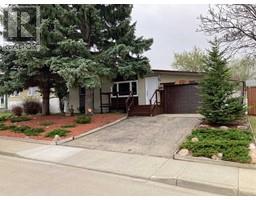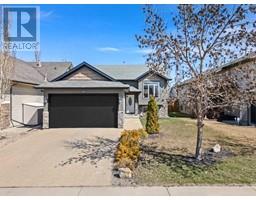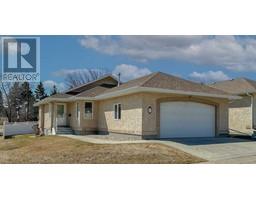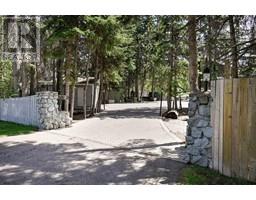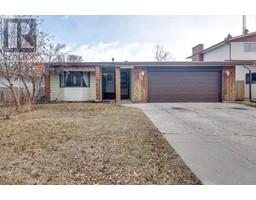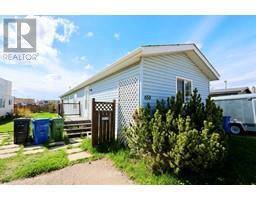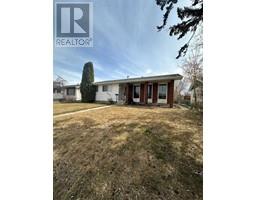6962 63 Avenue Mustang Acres, Red Deer, Alberta, CA
Address: 6962 63 Avenue, Red Deer, Alberta
Summary Report Property
- MKT IDA2128482
- Building TypeMobile Home
- Property TypeSingle Family
- StatusBuy
- Added2 weeks ago
- Bedrooms3
- Bathrooms2
- Area1120 sq. ft.
- DirectionNo Data
- Added On05 May 2024
Property Overview
North side on 63 Avenue. No Smoke, no pet. A 1994 SRI, Model #16-723F1/2 with 2"x6" exterior walls, not puny little exterior walls like the old days. These were great homes, this one still is. Well cared for 16' wide by 68' long with a 10'x20' finished addition. Addition recently updated with professionally installed asphalt, low slope shingle upgrade. Nice open floor plan between kitchen and south facing living room. vaulted ceilings, ceiling fans. 2pc washroom in the primary bedroom. A fantastic spot, backing on to green area creating a little privacy. In front, across the street, a park, a great park with a playground. It seems like all amenities are at your disposal and you are quick to get out of the city and on to Queen Elizabeth II Highway north or south. Near new appliances are included. Even the window coverings stay. Monster off street, 30'x20' spaced parking pad when you pull in off the 30 km speed playground zone street. Enter the home through your 15'6"x10' southwest facing covered deck. Again, a great floor plan is laid out that will work for you and your family. Furry kids need park approval. Free 8'x8' garden shed with successful purchase. (id:51532)
Tags
| Property Summary |
|---|
| Building |
|---|
| Land |
|---|
| Level | Rooms | Dimensions |
|---|---|---|
| Main level | Other | 12.75 Ft x 14.75 Ft |
| Living room | 14.75 Ft x 14.75 Ft | |
| Primary Bedroom | 12.00 Ft x 13.00 Ft | |
| Bedroom | 10.00 Ft x 10.00 Ft | |
| Bedroom | 10.00 Ft x 10.00 Ft | |
| Office | 14.00 Ft x 12.00 Ft | |
| 4pc Bathroom | .00 Ft x .00 Ft | |
| 2pc Bathroom | .00 Ft x .00 Ft |
| Features | |||||
|---|---|---|---|---|---|
| PVC window | No Animal Home | No Smoking Home | |||
| Other | Parking Pad | Refrigerator | |||
| Dishwasher | Stove | Hood Fan | |||
| Washer & Dryer | |||||













































