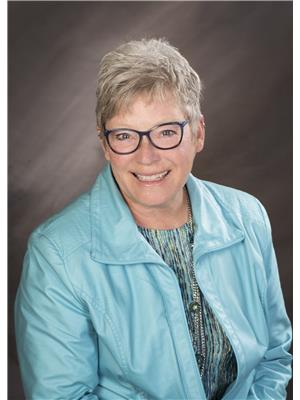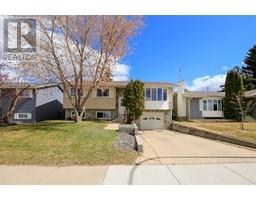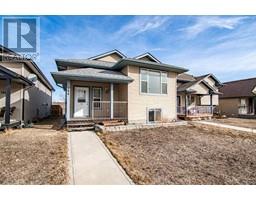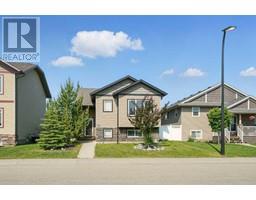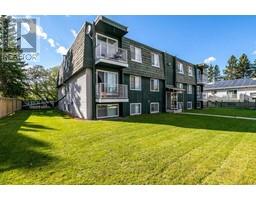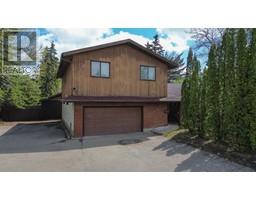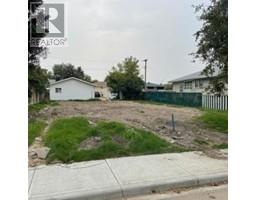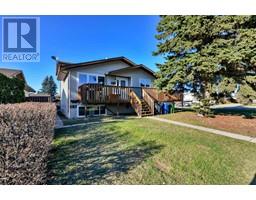70 Mcblane Close Morrisroe Extension, Red Deer, Alberta, CA
Address: 70 Mcblane Close, Red Deer, Alberta
Summary Report Property
- MKT IDA2226525
- Building TypeRow / Townhouse
- Property TypeSingle Family
- StatusBuy
- Added6 hours ago
- Bedrooms3
- Bathrooms2
- Area1080 sq. ft.
- DirectionNo Data
- Added On19 Jun 2025
Property Overview
WELCOME TO 70 McBLANE CLOSE, a well-maintained two-storey TOWNHOUSE located in the mature and family-friendly neighbourhood of MORRISROE. This property offers THREE bedrooms, TWO bathrooms, and a FULL BASEMENT providing excellent space and functionality for a wide range of buyers. The main floor features a BRIGHT living room, a functional EAT-IN kitchen, and a convenient 2-piece bathroom. UPstairs, there are three GENEROUS bedrooms and a 4-piece bathroom. The FULL basement is PARTIALLY developed, offering FUTURE potential for additional living space, storage, or customization. Enjoy the PRIVACY of a fully fenced BACKYARD and the benefit of TWO PARKING stalls. Additional features include vinyl siding with BRICK ACCENTS, some updated mechanicals, and a low-maintenance exterior. THIS HOME Is ideally LOCATED directly across from a large city-maintained GREEN SPACE with a PLAYGROUND and is within CLOSE proximity TO SCHOOLS, SHOPPING, public TRANSIT, and RECreational FACILITIES. Is this your moment? QUICK POSSESSION is available (id:51532)
Tags
| Property Summary |
|---|
| Building |
|---|
| Land |
|---|
| Level | Rooms | Dimensions |
|---|---|---|
| Second level | 4pc Bathroom | Measurements not available |
| Primary Bedroom | 14.50 Ft x 9.00 Ft | |
| Bedroom | 12.00 Ft x 9.00 Ft | |
| Bedroom | 8.00 Ft x 9.00 Ft | |
| Main level | 2pc Bathroom | Measurements not available |
| Living room | 14.08 Ft x 13.83 Ft | |
| Eat in kitchen | 14.00 Ft x 12.00 Ft |
| Features | |||||
|---|---|---|---|---|---|
| Back lane | Level | Other | |||
| Street | Parking Pad | Washer | |||
| Refrigerator | Dishwasher | Stove | |||
| Dryer | Microwave | Hood Fan | |||
| Window Coverings | Water Heater - Gas | None | |||






















