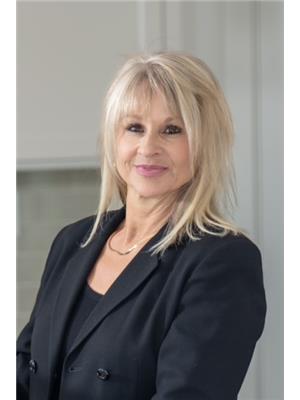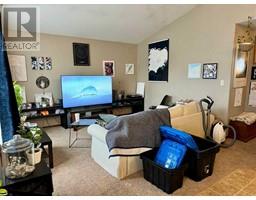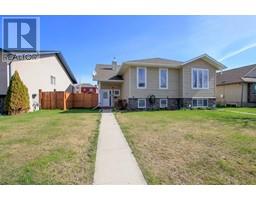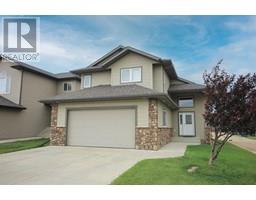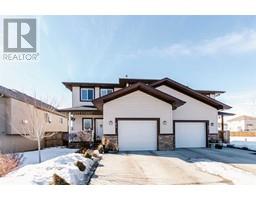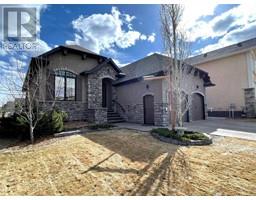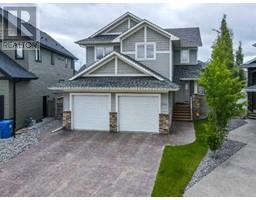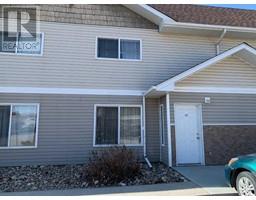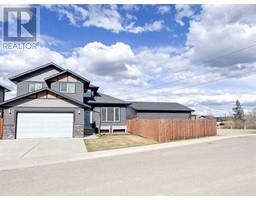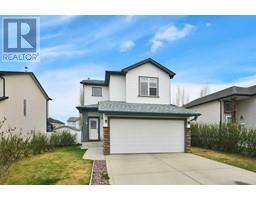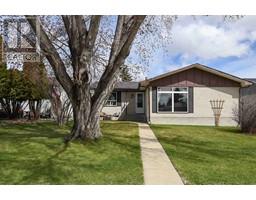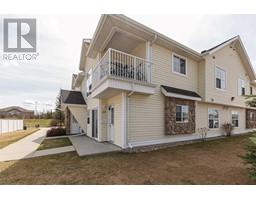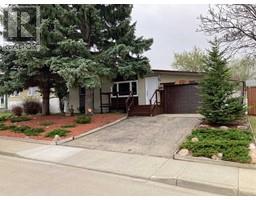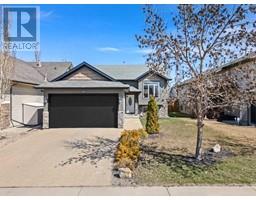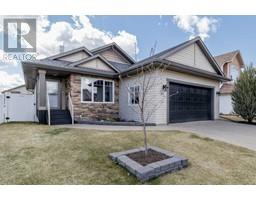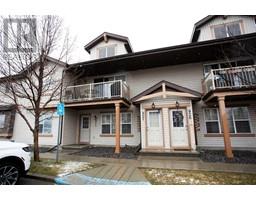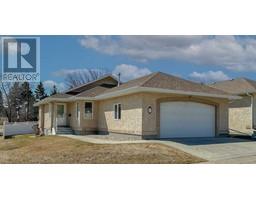81 Turner Crescent Timberlands, Red Deer, Alberta, CA
Address: 81 Turner Crescent, Red Deer, Alberta
Summary Report Property
- MKT IDA2125835
- Building TypeHouse
- Property TypeSingle Family
- StatusBuy
- Added2 weeks ago
- Bedrooms5
- Bathrooms3
- Area1449 sq. ft.
- DirectionNo Data
- Added On03 May 2024
Property Overview
THE PERFECT HOME HAS JUST BEEN LISTED!! FRIENDLY NEIGHBORS!! ON A FRIENDLY STREET!!! :) ***5 BEDROOM***FULLY FINISHED***MODIFIED BILEVEL IN TIMBERLANDS*** This home is perfectly designed for the growing family :) You will be impressed as you enter this spacious, well decorated and tiled entry. Wide open stairways leading to ALL levels, create an instant warm, welcoming, and pleasant presence. Vaulted ceilings span the entire main floor, creating a bright and open area! The slightly staggered living room area allows for versatile furniture placement which is handy for those larger gatherings. The functional kitchen is perfect for the family to congregate around. You will be impressed by the stylish tiled back splash, quality granite counter tops and NEW Dishwasher, enjoy cooking on a gas stove! Utilize the corner pantry with deep solid wood shelving for maximum storage. the main floor also has 2 bedrooms with large closets and a four piece bathroom. Head off to the partially covered back patio where during the summer months you can enjoy SOUTH EXPOSURE and a tenderly cared for, well manicured and landscaped back yard, surrounded by perennials and shrubs. the upper floor situated above the garage holds the primary bedroom, bathroom ensuite with double sink vanity, and large walk in closet. The lower level has a lovely open family room with the warmth of in floor heating, two more bedrooms, a laundry/utility room . Garage rough-in-floor heat also available! **Come and see this wonderful home in one of Red Deer's finest areas!** (id:51532)
Tags
| Property Summary |
|---|
| Building |
|---|
| Land |
|---|
| Level | Rooms | Dimensions |
|---|---|---|
| Second level | 4pc Bathroom | 7.08 Ft x 8.67 Ft |
| Primary Bedroom | 13.42 Ft x 17.33 Ft | |
| Other | 7.08 Ft x 6.25 Ft | |
| Basement | 4pc Bathroom | 6.75 Ft x 5.00 Ft |
| Bedroom | 11.08 Ft x 11.00 Ft | |
| Bedroom | 14.67 Ft x 10.83 Ft | |
| Family room | 14.67 Ft x 21.83 Ft | |
| Storage | 2.75 Ft x 5.17 Ft | |
| Furnace | 11.08 Ft x 8.25 Ft | |
| Furnace | Measurements not available | |
| Main level | 4pc Bathroom | .00 Ft |
| Bedroom | 11.25 Ft x 11.08 Ft | |
| Bedroom | 10.83 Ft x 10.08 Ft | |
| Dining room | 16.50 Ft x 9.17 Ft | |
| Foyer | 13.17 Ft x 5.08 Ft | |
| Kitchen | 15.08 Ft x 14.08 Ft | |
| Living room | 15.00 Ft x 11.83 Ft |
| Features | |||||
|---|---|---|---|---|---|
| Back lane | No Animal Home | No Smoking Home | |||
| Gas BBQ Hookup | Concrete | Attached Garage(2) | |||
| Refrigerator | Gas stove(s) | Dishwasher | |||
| Microwave | Hood Fan | Window Coverings | |||
| Washer & Dryer | None | ||||













































