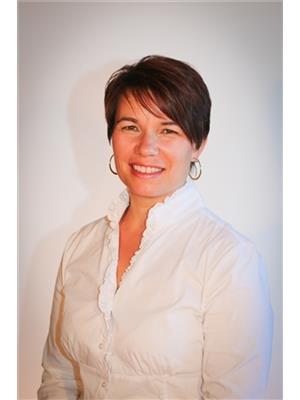38 Berry Drive, Red Lake, Ontario, CA
Address: 38 Berry Drive, Red Lake, Ontario
Summary Report Property
- MKT IDTB251818
- Building TypeNo Data
- Property TypeNo Data
- StatusBuy
- Added7 days ago
- Bedrooms3
- Bathrooms2
- Area1100 sq. ft.
- DirectionNo Data
- Added On09 Jul 2025
Property Overview
Discover your own private oasis with this beautifully updated and meticulously maintained 3-bedroom, 2-bath bungalow, nestled on a 0.43-acre lot that backs onto peaceful green space. This charming home offers an inviting layout and thoughtful touches throughout. Step outside and fall in love with the expansive outdoor living space — a massive 48’ x 10’ deck perfect for entertaining guests, plus a private 8’ x 16’ deck off the primary bedroom, ideal for morning coffee or evening unwinding. The lush, private backyard is a true retreat featuring a relaxing sauna, greenhouse for your green thumb, and a cozy fire pit for starry nights. A 2-car detached garage provides ample room for projects and storage. Whether you're hosting gatherings or seeking serenity in nature, this property offers the best of both worlds. Don't miss your chance to own this one-of-a-kind home! (id:51532)
Tags
| Property Summary |
|---|
| Building |
|---|
| Land |
|---|
| Level | Rooms | Dimensions |
|---|---|---|
| Main level | Living room | 14X26 |
| Dining room | 7'9" x 8'4" | |
| Kitchen | 9'6" X 10' | |
| Foyer | 5'6" X 7'4" | |
| Primary Bedroom | 11'14" X 13'5" | |
| Bedroom | 9' X 10'7" | |
| Bedroom | 7'8" X 10'7" | |
| Ensuite | 3pc | |
| Bathroom | 4pc |
| Features | |||||
|---|---|---|---|---|---|
| Garage | Dishwasher | Stove | |||
| Microwave | Window Coverings | Refrigerator | |||
| Central air conditioning | Sauna | ||||
























