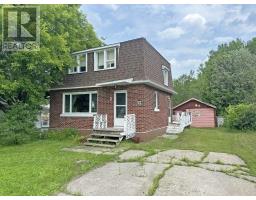80 Rankin ST, Red Rock, Ontario, CA
Address: 80 Rankin ST, Red Rock, Ontario
3 Beds1 Baths1100 sqftStatus: Buy Views : 645
Price
$94,900
Summary Report Property
- MKT IDTB250737
- Building TypeNo Data
- Property TypeNo Data
- StatusBuy
- Added2 weeks ago
- Bedrooms3
- Bathrooms1
- Area1100 sq. ft.
- DirectionNo Data
- Added On08 Aug 2025
Property Overview
New Listing. Opportunity Awaits in This 3 Bedroom Semi-Detached Home with Full Basement. Detached Garage, 88 x 81 Foot Lot. Some Sprucing Up Required. (id:51532)
Tags
| Property Summary |
|---|
Property Type
Single Family
Storeys
2
Square Footage
1100 sqft
Community Name
Red Rock
Land Size
under 1/2 acre
Parking Type
Garage
| Building |
|---|
Bedrooms
Above Grade
3
Bathrooms
Total
3
Interior Features
Flooring
Hardwood
Basement Type
Full (Unfinished)
Building Features
Foundation Type
Poured Concrete
Style
Semi-detached
Architecture Style
2 Level
Square Footage
1100 sqft
Structures
Deck
Heating & Cooling
Heating Type
Forced air
Utilities
Utility Type
Cable(Available),Electricity(Available),Natural Gas(Available),Telephone(Available)
Utility Sewer
Sanitary sewer
Water
Municipal water
Exterior Features
Exterior Finish
Siding
Parking
Parking Type
Garage
| Land |
|---|
Lot Features
Fencing
Fenced yard
| Level | Rooms | Dimensions |
|---|---|---|
| Second level | Primary Bedroom | 12 x 8 |
| Bedroom | 11 x 8 | |
| Bathroom | 4 Piece | |
| Bedroom | 8.2 x 8.9 | |
| Main level | Living room | 20.4 x 10.9 |
| Kitchen | 11.5 x 8 |
| Features | |||||
|---|---|---|---|---|---|
| Garage | |||||























