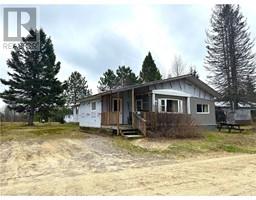168 SONGIS Road Unit# B1 Redbridge, Redbridge, Ontario, CA
Address: 168 SONGIS Road Unit# B1, Redbridge, Ontario
Summary Report Property
- MKT ID40577247
- Building TypeMobile Home
- Property TypeSingle Family
- StatusBuy
- Added2 weeks ago
- Bedrooms2
- Bathrooms1
- Area840 sq. ft.
- DirectionNo Data
- Added On02 May 2024
Property Overview
Welcome to cozy living in Redbridge Township, 168 Songis Road, Unit B1! This mobile home offers a quaint retreat in Redbridge Park. Upon entry, you're greeted by a spacious, open main living area, where the eat-in kitchen flows into the inviting living room. With two bedrooms and a convenient three-piece bathroom, it is perfect for individuals or small families seeking comfort and affordability. There is a bedroom at each end of the home. The washer and dryer are located in the hallway leading to the back bedroom. Step outside and enjoy a relaxing evening around the fire pit or host a summer barbecue. Additionally, the double gravel driveway provides ample parking. Please note that residency in the trailer park is subject to approval by the park owner. A gas-forced air propane furnace heats 168 Songis Road, Unit B1. Don't miss out on the opportunity to make this charming trailer your new home sweet home. (id:51532)
Tags
| Property Summary |
|---|
| Building |
|---|
| Land |
|---|
| Level | Rooms | Dimensions |
|---|---|---|
| Main level | Living room | 14'7'' x 12'8'' |
| Bedroom | 11'4'' x 10'4'' | |
| 4pc Bathroom | 8'4'' x 9'6'' | |
| Primary Bedroom | 11'3'' x 12'8'' | |
| Eat in kitchen | 11'6'' x 12'8'' |
| Features | |||||
|---|---|---|---|---|---|
| Country residential | Dishwasher | Dryer | |||
| Microwave | Refrigerator | Stove | |||
| Washer | Hood Fan | Window Coverings | |||
| None | |||||




























