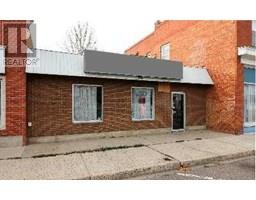2, 6 Broadway Court NW, Redcliff, Alberta, CA
Address: 2, 6 Broadway Court NW, Redcliff, Alberta
Summary Report Property
- MKT IDA2214919
- Building TypeRow / Townhouse
- Property TypeSingle Family
- StatusBuy
- Added2 days ago
- Bedrooms3
- Bathrooms2
- Area836 sq. ft.
- DirectionNo Data
- Added On29 Apr 2025
Property Overview
Great opportunity to own your home at a very affordable price, located at Broadway Villlage in Redcliff, AB, close to schools, shopping and walking paths. This 3 bedroom, 2 bath, 4-plex condo unit is immaculate and bright with an open floor plan and vaulted ceilings. The primary bedroom on the main level has a walk-thru closet and jack & jill door to the main bathroom, plus a convenient main floor laundry. The lower level has a large family room, full bath and two good-sized bedrooms with large windows. The property comes with two paved, electrical parking stalls right outside your door, a full appliance package and an east-facing deck to capture the morning sun. You'll appreciate the loads of storage, including under-deck and under-stair storage. The exterior maintenance is taken care of by the condominium corporation so you can spend your time doing the things you love. Call to book your showing appointment. (id:51532)
Tags
| Property Summary |
|---|
| Building |
|---|
| Land |
|---|
| Level | Rooms | Dimensions |
|---|---|---|
| Lower level | 4pc Bathroom | Measurements not available |
| Bedroom | 12.50 Ft x 10.33 Ft | |
| Bedroom | 12.33 Ft x 10.33 Ft | |
| Family room | 14.92 Ft x 11.67 Ft | |
| Main level | Kitchen | 13.25 Ft x 8.58 Ft |
| Dining room | 8.83 Ft x 8.58 Ft | |
| 4pc Bathroom | Measurements not available | |
| Primary Bedroom | 12.58 Ft x 11.00 Ft |
| Features | |||||
|---|---|---|---|---|---|
| Back lane | No Smoking Home | Parking | |||
| Other | Central air conditioning | Laundry Facility | |||





























