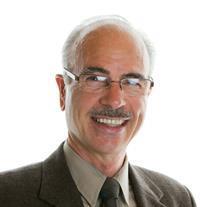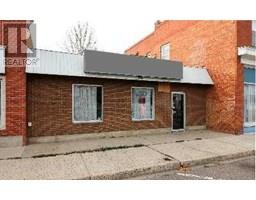215 4 Street SE, Redcliff, Alberta, CA
Address: 215 4 Street SE, Redcliff, Alberta
Summary Report Property
- MKT IDA2233760
- Building TypeHouse
- Property TypeSingle Family
- StatusBuy
- Added1 weeks ago
- Bedrooms6
- Bathrooms3
- Area2240 sq. ft.
- DirectionNo Data
- Added On28 Jun 2025
Property Overview
The Ideal Family Home – Space, Style & Flexibility!Welcome to your perfect family retreat! Offering approximately 4,400 sq ft of living space, this impressive home ensures you'll never run out of room. Enjoy generously sized rooms, tasteful decor, and unique works of art that add character and charm throughout.Designed for comfort and entertaining, the main floor features both a bright sunken family room and a cozy living room with a gas fireplace and a formal dining room highlighted by a statement chandelier, while the lower level boasts a super-sized family space with a wood-burning fireplace — ideal for movie nights or large gatherings.With 6 spacious bedrooms and 3 full bathrooms (including a private ensuite), there's plenty of room for everyone. You'll also find main floor laundry, numerous storage rooms, and a well-equipped basement that includes a kitchen, dining area, family room, 3 bedrooms, full bath, and roughed-in laundry — perfect for multi-generational living or future suite potential (check the documents tab for details on included basement furnishings!).Outside, relax in your private backyard, take advantage of RV parking, and enjoy the convenience of an extra-large carport.This is more than a house — it’s a home with space to grow. Call your Real Estate Agent today to schedule your private viewing! (id:51532)
Tags
| Property Summary |
|---|
| Building |
|---|
| Land |
|---|
| Level | Rooms | Dimensions |
|---|---|---|
| Basement | Kitchen | 8.83 Ft x 9.00 Ft |
| Dining room | 10.33 Ft x 8.42 Ft | |
| Family room | 28.17 Ft x 18.58 Ft | |
| Bedroom | 19.17 Ft x 11.58 Ft | |
| Bedroom | 16.00 Ft x 9.42 Ft | |
| Bedroom | 12.08 Ft x 9.50 Ft | |
| 3pc Bathroom | Measurements not available | |
| Other | 16.50 Ft x 8.58 Ft | |
| Storage | 15.42 Ft x 7.33 Ft | |
| Furnace | 16.58 Ft x 5.67 Ft | |
| Main level | Other | 9.75 Ft x 4.92 Ft |
| Kitchen | 18.58 Ft x 7.83 Ft | |
| Living room | 19.58 Ft x 13.33 Ft | |
| Dining room | 16.25 Ft x 11.17 Ft | |
| Family room | 18.33 Ft x 11.25 Ft | |
| Primary Bedroom | 18.17 Ft x 14.75 Ft | |
| Other | 7.17 Ft x 4.75 Ft | |
| 3pc Bathroom | .25 Ft | |
| Bedroom | 12.08 Ft x 12.92 Ft | |
| Bedroom | 12.08 Ft x 10.08 Ft | |
| 5pc Bathroom | Measurements not available | |
| Laundry room | 8.50 Ft x 9.83 Ft |
| Features | |||||
|---|---|---|---|---|---|
| Back lane | No Smoking Home | Carport | |||
| Street | Washer | Refrigerator | |||
| Range - Gas | Dishwasher | Dryer | |||
| Microwave | Hood Fan | Central air conditioning | |||
























































